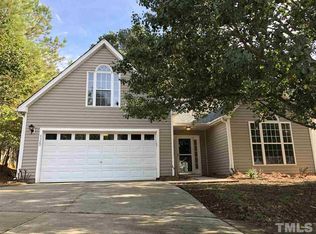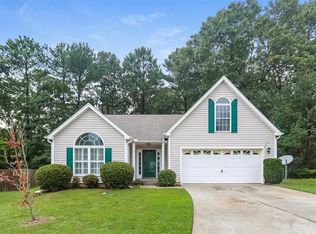Lovely and Impeccably maintained 3BR/2.5B in popular swim community, Woodlawn. Open living area, Upgraded lighting and fixtures throughout, Tile flooring in kitchen, exotic grade granite counters, soft close cabinets, Elfa pantry shelving and Professional grade range with Hybrid induction. Spacious Master suite with updated Italian Marble counters and Marble shower floor. NEW Roof installed in 2017 comes with transferable warranty. Relax with family and friends on the large deck, patio and backyard.
This property is off market, which means it's not currently listed for sale or rent on Zillow. This may be different from what's available on other websites or public sources.

