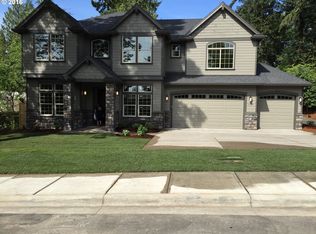REVIEWING OFFERS AT 6:00 SUNDAY 8/23. Don't miss out on the 1948 Charmer. You will be right at home the minute you step in the front door. This one-level home with .56 AC level lot is a true find in this highly sought after West Haven area.This Park-like Backyard is a must see. Newer systems and flex spaces in the Family room make it a great family home. The shop in the garage is an extra surprise. OPEN 8/22-23 1-3
This property is off market, which means it's not currently listed for sale or rent on Zillow. This may be different from what's available on other websites or public sources.
