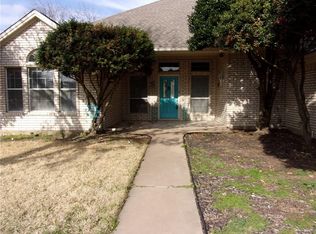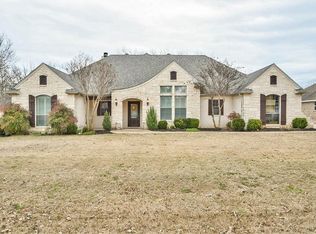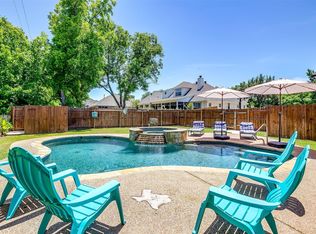Sold
Price Unknown
9315 Ravenswood Rd, Granbury, TX 76049
3beds
2,265sqft
Single Family Residence
Built in 2002
4,356 Square Feet Lot
$396,100 Zestimate®
$--/sqft
$2,727 Estimated rent
Home value
$396,100
$353,000 - $448,000
$2,727/mo
Zestimate® history
Loading...
Owner options
Explore your selling options
What's special
Discover the perfect blend of comfort & charm in this lovely home in Pecan Plantation! Move-in ready & featuring a brand-new roof, this inviting residence has an open floorplan that makes living easy & enjoyable. Wide doorways & plenty of natural light create a bright & airy feel throughout, especially in the spacious bedrooms. The primary bedroom has access to an enclosed patio, the ideal spot to enjoy a peaceful morning or evening in the fresh air. The kitchen offers ample storage, generous counter space, & moveable granite island. From the kitchen & living areas, enjoy stunning views & watch birds & wildlife throughout the seasons. The large garage features 3 full-size bays. This neighborhood offers great walkability & is perfect for biking. With 24-7 security & a variety of amenities such as golf, swimming, fitness & an airpark, there is something for everyone. If you’re looking for a peaceful retreat that blends practicality with natural beauty, this home is for you!
Zillow last checked: 8 hours ago
Listing updated: June 19, 2025 at 07:12pm
Listed by:
Ingrid Sullivan 0533668 817-572-9696,
Keller Williams Lonestar DFW 817-795-2500
Bought with:
Eliza Knapp
Oz Realty
Source: NTREIS,MLS#: 20621615
Facts & features
Interior
Bedrooms & bathrooms
- Bedrooms: 3
- Bathrooms: 3
- Full bathrooms: 2
- 1/2 bathrooms: 1
Primary bedroom
- Features: Double Vanity, Jetted Tub, Linen Closet, Sitting Area in Primary, Separate Shower, Walk-In Closet(s)
- Level: First
- Dimensions: 20 x 13
Bedroom
- Features: Ceiling Fan(s), Split Bedrooms, Walk-In Closet(s)
- Level: First
- Dimensions: 14 x 12
Bedroom
- Features: Ceiling Fan(s), Split Bedrooms, Walk-In Closet(s)
- Level: First
- Dimensions: 12 x 12
Primary bathroom
- Features: Double Vanity, Jetted Tub, Linen Closet, Sitting Area in Primary, Solid Surface Counters, Separate Shower
- Level: First
- Dimensions: 16 x 10
Breakfast room nook
- Features: Breakfast Bar, Built-in Features, Ceiling Fan(s)
- Level: First
- Dimensions: 13 x 9
Dining room
- Level: First
- Dimensions: 15 x 11
Other
- Features: Built-in Features, Garden Tub/Roman Tub, Jack and Jill Bath, Solid Surface Counters
- Level: First
- Dimensions: 12 x 9
Half bath
- Level: First
- Dimensions: 7 x 3
Kitchen
- Features: Breakfast Bar, Built-in Features, Kitchen Island, Pantry, Stone Counters, Walk-In Pantry
- Level: First
- Dimensions: 13 x 12
Living room
- Features: Fireplace
- Level: First
- Dimensions: 24 x 15
Sunroom
- Features: Ceiling Fan(s)
- Level: First
- Dimensions: 29 x 9
Utility room
- Features: Built-in Features, Dual Sinks, Utility Room
- Level: First
- Dimensions: 11 x 8
Heating
- Central
Cooling
- Central Air, Ceiling Fan(s), Heat Pump
Appliances
- Included: Dishwasher, Electric Cooktop, Electric Oven, Electric Water Heater, Disposal, Microwave, Vented Exhaust Fan
- Laundry: Washer Hookup, Electric Dryer Hookup, Laundry in Utility Room
Features
- Decorative/Designer Lighting Fixtures, Granite Counters, High Speed Internet, Kitchen Island, Open Floorplan, Pantry, Paneling/Wainscoting, Cable TV, Vaulted Ceiling(s), Natural Woodwork, Walk-In Closet(s)
- Flooring: Hardwood
- Windows: Window Coverings
- Has basement: No
- Number of fireplaces: 1
- Fireplace features: Other, Propane, Stone
Interior area
- Total interior livable area: 2,265 sqft
Property
Parking
- Total spaces: 3
- Parking features: Door-Single, Driveway, Garage, Garage Door Opener, Inside Entrance, Kitchen Level, Lighted, Oversized, Garage Faces Side, RV Access/Parking
- Attached garage spaces: 3
- Has uncovered spaces: Yes
Accessibility
- Accessibility features: Accessible Full Bath, Customized Wheelchair Accessible, Accessible Electrical and Environmental Controls, Grip-Accessible Features, Accessible Entrance, Accessible Hallway(s)
Features
- Levels: One
- Stories: 1
- Patio & porch: Rear Porch, Covered, Enclosed, Patio, Screened
- Exterior features: Rain Gutters
- Pool features: None, Community
- Fencing: None
Lot
- Size: 4,356 sqft
- Features: Back Yard, Hardwood Trees, Interior Lot, Lawn, Sprinkler System
- Residential vegetation: Partially Wooded
Details
- Parcel number: R000027481
Construction
Type & style
- Home type: SingleFamily
- Architectural style: Traditional,Detached
- Property subtype: Single Family Residence
- Attached to another structure: Yes
Materials
- Brick
- Foundation: Slab
- Roof: Composition
Condition
- Year built: 2002
Utilities & green energy
- Sewer: Aerobic Septic, Septic Tank
- Water: Public
- Utilities for property: Electricity Connected, Municipal Utilities, Phone Available, Septic Available, Sewer Not Available, Water Available, Cable Available
Green energy
- Energy efficient items: Doors
- Water conservation: Water-Smart Landscaping
Community & neighborhood
Security
- Security features: Carbon Monoxide Detector(s), Fire Alarm, Security Gate, Gated Community, Smoke Detector(s), Security Guard, Security Service, Gated with Guard
Community
- Community features: Boat Facilities, Clubhouse, Fitness Center, Fishing, Golf, Stable(s), Marina, Playground, Pool, Restaurant, Racquetball, Airport/Runway, Tennis Court(s), Trails/Paths, Gated
Location
- Region: Granbury
- Subdivision: Pecan Plantation
HOA & financial
HOA
- Has HOA: Yes
- HOA fee: $200 monthly
- Services included: All Facilities, Sewer, Security, Trash
- Association name: Pecan Plantation Management
- Association phone: 817-573-2641
Other
Other facts
- Listing terms: Cash,Conventional,FHA,VA Loan
Price history
| Date | Event | Price |
|---|---|---|
| 12/4/2024 | Sold | -- |
Source: NTREIS #20621615 Report a problem | ||
| 9/28/2024 | Listing removed | $415,000$183/sqft |
Source: NTREIS #20621615 Report a problem | ||
| 8/27/2024 | Price change | $415,000-6.7%$183/sqft |
Source: NTREIS #20621615 Report a problem | ||
| 6/14/2024 | Listed for sale | $445,000$196/sqft |
Source: NTREIS #20621615 Report a problem | ||
| 6/12/2024 | Pending sale | $445,000$196/sqft |
Source: NTREIS #20621615 Report a problem | ||
Public tax history
| Year | Property taxes | Tax assessment |
|---|---|---|
| 2024 | $711 -0.8% | $402,310 -2.8% |
| 2023 | $716 -69.7% | $413,900 +5.8% |
| 2022 | $2,362 | $391,110 +32.3% |
Find assessor info on the county website
Neighborhood: Pecan Plantation
Nearby schools
GreatSchools rating
- 6/10Mambrino SchoolGrades: PK-5Distance: 6 mi
- 7/10Acton Middle SchoolGrades: 6-8Distance: 9 mi
- 5/10Granbury High SchoolGrades: 9-12Distance: 12.9 mi
Schools provided by the listing agent
- Elementary: Mambrino
- Middle: Acton
- High: Granbury
- District: Granbury ISD
Source: NTREIS. This data may not be complete. We recommend contacting the local school district to confirm school assignments for this home.
Get a cash offer in 3 minutes
Find out how much your home could sell for in as little as 3 minutes with a no-obligation cash offer.
Estimated market value$396,100
Get a cash offer in 3 minutes
Find out how much your home could sell for in as little as 3 minutes with a no-obligation cash offer.
Estimated market value
$396,100


