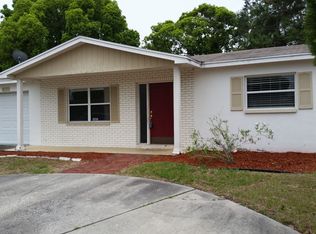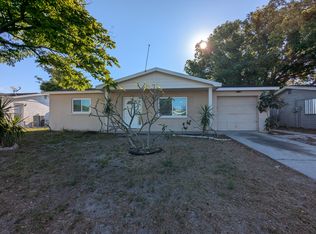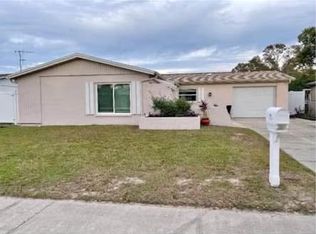Sold for $265,000
$265,000
9315 Dresden Ln, Port Richey, FL 34668
3beds
1,258sqft
Single Family Residence
Built in 1981
5,100 Square Feet Lot
$263,300 Zestimate®
$211/sqft
$1,743 Estimated rent
Home value
$263,300
$237,000 - $292,000
$1,743/mo
Zestimate® history
Loading...
Owner options
Explore your selling options
What's special
Move-In Ready! Step into this beautifully remodeled 3-bedroom, 2-bathroom home 1258.sq. ft. of living space and a one-car garage. As you enter, you’ll be immediately captivated by the open floor plan. The home features neutral laminate floor throughout the home with new blinds, creating a bright and inviting atmosphere. The updated kitchen is a chef’s dream, featuring new stainless steel appliances, granite countertops, and a stylish tile backsplash. The kitchen slider opens directly to the backyard. The remodeled bathrooms boasts a beautiful tiled shower. The windows and doors was replaced in 2019, garage door were replaced in 2022, roof 2016, AC 2017 water heater 2025 for added peace of mind. Located in a prime area, this home offers easy access to shopping, dining, and major highways. Nestled in a quiet, family-friendly neighborhood, it’s the perfect place to call home. Schedule your showing today and make this gem yours!
Zillow last checked: 8 hours ago
Listing updated: June 09, 2025 at 06:52pm
Listing Provided by:
Maria Diaz 727-992-2010,
RE/MAX SUNSET REALTY 727-863-2402
Bought with:
Sirky Medina Gracia, 3464432
YANY REALTY LLC
Source: Stellar MLS,MLS#: W7874509 Originating MLS: West Pasco
Originating MLS: West Pasco

Facts & features
Interior
Bedrooms & bathrooms
- Bedrooms: 3
- Bathrooms: 2
- Full bathrooms: 2
Primary bedroom
- Features: Built-in Closet
- Level: First
- Area: 208 Square Feet
- Dimensions: 13x16
Bedroom 2
- Features: Built-in Closet
- Level: First
- Area: 176 Square Feet
- Dimensions: 11x16
Bedroom 3
- Features: Built-in Closet
- Level: First
- Area: 132 Square Feet
- Dimensions: 11x12
Dining room
- Level: First
- Area: 81 Square Feet
- Dimensions: 9x9
Kitchen
- Level: First
- Area: 117 Square Feet
- Dimensions: 9x13
Living room
- Level: First
- Area: 195.75 Square Feet
- Dimensions: 13.5x14.5
Heating
- Electric
Cooling
- Central Air
Appliances
- Included: Dishwasher, Disposal, Electric Water Heater, Microwave, Range, Range Hood, Refrigerator
- Laundry: In Garage
Features
- Attic Fan, Ceiling Fan(s)
- Flooring: Ceramic Tile, Laminate
- Doors: Sliding Doors
- Has fireplace: No
Interior area
- Total structure area: 1,636
- Total interior livable area: 1,258 sqft
Property
Parking
- Total spaces: 1
- Parking features: Garage - Attached
- Attached garage spaces: 1
Features
- Levels: One
- Stories: 1
- Exterior features: Balcony, Sidewalk
Lot
- Size: 5,100 sqft
Details
- Parcel number: 2325160100000006230
- Zoning: R3
- Special conditions: None
Construction
Type & style
- Home type: SingleFamily
- Property subtype: Single Family Residence
Materials
- Block, Stucco
- Foundation: Slab
- Roof: Shingle
Condition
- New construction: No
- Year built: 1981
Utilities & green energy
- Sewer: Public Sewer
- Water: Public
- Utilities for property: Cable Connected, Electricity Connected, Public
Community & neighborhood
Location
- Region: Port Richey
- Subdivision: THE LAKES
HOA & financial
HOA
- Has HOA: No
Other fees
- Pet fee: $0 monthly
Other financial information
- Total actual rent: 0
Other
Other facts
- Listing terms: Cash,Conventional,FHA,USDA Loan,VA Loan
- Ownership: Fee Simple
- Road surface type: Asphalt
Price history
| Date | Event | Price |
|---|---|---|
| 6/6/2025 | Sold | $265,000+2.3%$211/sqft |
Source: | ||
| 5/5/2025 | Pending sale | $259,000$206/sqft |
Source: | ||
| 4/16/2025 | Listed for sale | $259,000+79.2%$206/sqft |
Source: | ||
| 10/29/2024 | Sold | $144,500+97.1%$115/sqft |
Source: Public Record Report a problem | ||
| 8/27/2003 | Sold | $73,300$58/sqft |
Source: Public Record Report a problem | ||
Public tax history
| Year | Property taxes | Tax assessment |
|---|---|---|
| 2024 | $2,940 +7.9% | $197,027 +42.8% |
| 2023 | $2,726 +26.6% | $137,950 +10% |
| 2022 | $2,153 +14.7% | $125,410 +21% |
Find assessor info on the county website
Neighborhood: 34668
Nearby schools
GreatSchools rating
- 1/10Fox Hollow Elementary SchoolGrades: PK-5Distance: 0.7 mi
- 2/10Bayonet Point Middle SchoolGrades: 6-8Distance: 2 mi
- 2/10Fivay High SchoolGrades: 9-12Distance: 3.1 mi
Get a cash offer in 3 minutes
Find out how much your home could sell for in as little as 3 minutes with a no-obligation cash offer.
Estimated market value$263,300
Get a cash offer in 3 minutes
Find out how much your home could sell for in as little as 3 minutes with a no-obligation cash offer.
Estimated market value
$263,300


