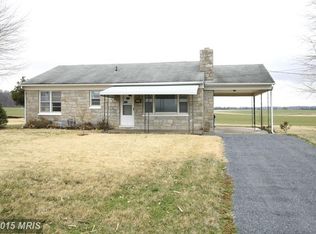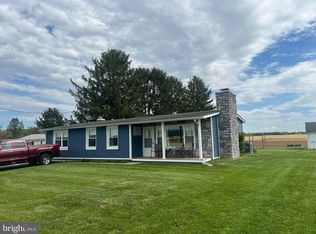Large, level lot and peaceful country views! This well maintained rancher offers 3 bedrooms, 1.5 baths, a partially finished walk-out basement and both an attached and detached garage. Includes a newer roof, well pump, storage tank and sump pump as well as newer appliances, gutters, soffit and fascia. Features plenty of yard space to enjoy, a garden that just awaits your green thumb, ample parking and storage. Tucked away on a private tree-lined lot yet still convenient to in-town amenities, local parks and the Glade Valley Golf Club.
This property is off market, which means it's not currently listed for sale or rent on Zillow. This may be different from what's available on other websites or public sources.

