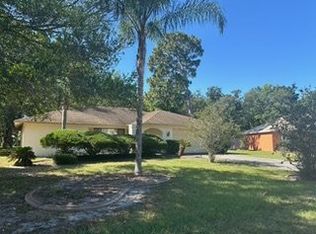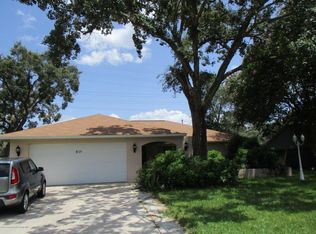Welcome To Your Dream Home. Open Floor Plan Vaulted Ceilings, Skylights, Plant Shelves Add a Decorative Touch. Beautiful View of the Sky from Large Window in Family Room. Wood Laminate &Tile Flooring Thru out with Carpet in 1 Bedroom. But, Forget the House. Once you See the Pool Area You Will Want to Live Out There ! Large Patio Area Under Roof With Brick Floor, Large Screened Pool Area. Giant Brick BBQ, Tile Mural On Wall And Large Brick Planters Will Make You Feel Like You Are Relaxing In The Tropics. Picnic Area Outside Pool Area, Outdoor Shower. Storage Room Built into Side of House and Separate Garage in Back Yard. But, The Home Has Many Special Features From The Front Door With Decorative Stain Glass, Open to Spacious Living Room With Sliders to Pool Area. Formal Dining Room Off Living Room and Kitchen Area. Plus Eating Area Off Kitchen. Kitchen Has Long Bar Open to Family Room. Hallway From Family Room to Bedrooms 2 & 3 and Hall Bath With Long Vanity, Walk In Shower & Door to Pool Area. Large Laundry Room With Utility Sink, Lots of Cabinets Built in Ironing Board. Bedroom #2 Can Be Used As Home Office. Has Safe Bolted to Floor in Large Closet And Has Door to Side Yard. Bedroom #3 Has Slider to Pool Area. Split Bedroom Plan With Bedroom # 1 On Other Side of Home Has Slider to Pool Area, Large Walk In Closet, Linen Closet and Bath Has His & Her Sinks, Large Jetted Soaking Tub, Separate Shower.Home Was Custom Built With Many Special Features Including 2 Way Electric Switches in Most Rooms. WHEN YOU SEE HOME MAKE SURE TO SCHEDULE TIME TO SEE ALL THE FEATURES
This property is off market, which means it's not currently listed for sale or rent on Zillow. This may be different from what's available on other websites or public sources.

