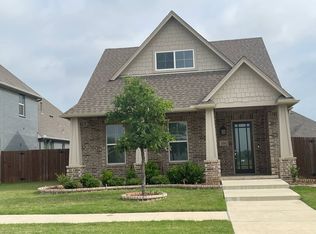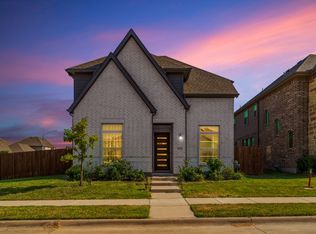Sold
Price Unknown
9313 Trammel Davis Rd, Fort Worth, TX 76118
4beds
2,486sqft
Single Family Residence
Built in 2021
6,969.6 Square Feet Lot
$500,300 Zestimate®
$--/sqft
$2,888 Estimated rent
Home value
$500,300
$465,000 - $540,000
$2,888/mo
Zestimate® history
Loading...
Owner options
Explore your selling options
What's special
MULTIPLE OFFERS! BEST AND FINAL DUE SUNDAY 4.20 at 8PM! Welcome to your dream home in the sought-after Lakes of River Trails East! Built in 2021 and perfectly situated on a prime corner lot, this stunning 4-bedroom, 3-bath home offers two spacious living areas and a thoughtfully designed floorplan packed with upgrades.
From the moment you arrive, the brick and stone elevation and beautifully manicured landscaping set the tone for what’s inside. Step into a warm and elegant interior featuring wood-look luxury vinyl plank flooring, crown molding, modern lighting, and abundant storage throughout.
The heart of the home is the gourmet kitchen, boasting Quartz countertops, GE Profile stainless steel appliances, an abundance of crisp white cabinetry, a center island with a breakfast bar, and gorgeous pendant lighting—all open to a bright and airy living room with large windows and a cozy gas fireplace.
The primary suite is a true retreat with a spa-like ensuite bath offering a modern garden tub, oversized frameless glass shower with bench, dual sink vanity, and a custom walk-in closet with natural light. A secondary bedroom, full bath, mud room, and extra-large closet under the stairs complete the first floor.
Upstairs, enjoy a spacious game room with a built-in wet bar, microwave, and beverage fridge—perfect for entertaining. You'll also find two additional bedrooms, both with vaulted ceilings and walk-in closets, and a third full bathroom.
Outdoor living is easy with two expansive side yards—one featuring a covered patio with a ceiling fan for year-round comfort. All of this is just steps from scenic community ponds and walking trails, and minutes from major highways, Bell Helicopter, premier shopping and dining, and top-rated HEB ISD schools.
Don’t miss this move-in ready gem in a prime location—schedule your showing today!
Zillow last checked: 8 hours ago
Listing updated: June 19, 2025 at 07:36pm
Listed by:
Charles Brown 0606840 972-827-8943,
Keller Williams Realty 817-329-8850,
Kevin Christensen 0734471 817-995-1793,
Keller Williams Realty
Bought with:
Uttam Lohani
Vastu Realty Inc.
Source: NTREIS,MLS#: 20904785
Facts & features
Interior
Bedrooms & bathrooms
- Bedrooms: 4
- Bathrooms: 3
- Full bathrooms: 3
Primary bedroom
- Features: Closet Cabinetry, Ceiling Fan(s), Dual Sinks, En Suite Bathroom, Garden Tub/Roman Tub, Separate Shower, Walk-In Closet(s)
- Level: First
- Dimensions: 15 x 13
Bedroom
- Features: Ceiling Fan(s), Split Bedrooms, Walk-In Closet(s)
- Level: First
- Dimensions: 13 x 10
Bedroom
- Features: Ceiling Fan(s), Split Bedrooms, Walk-In Closet(s)
- Level: Second
- Dimensions: 13 x 12
Bedroom
- Features: Ceiling Fan(s), Split Bedrooms, Walk-In Closet(s)
- Level: Second
- Dimensions: 13 x 11
Breakfast room nook
- Features: Breakfast Bar
- Level: First
- Dimensions: 14 x 7
Game room
- Features: Built-in Features, Other
- Level: Second
- Dimensions: 19 x 14
Kitchen
- Features: Breakfast Bar, Built-in Features, Kitchen Island, Pantry, Stone Counters, Walk-In Pantry
- Level: First
- Dimensions: 18 x 10
Laundry
- Features: Built-in Features, Stone Counters
- Level: First
- Dimensions: 10 x 8
Living room
- Features: Ceiling Fan(s), Fireplace
- Level: First
- Dimensions: 18 x 17
Mud room
- Features: Other
- Level: First
- Dimensions: 8 x 6
Heating
- Central, Fireplace(s), Natural Gas
Cooling
- Central Air, Ceiling Fan(s), Electric
Appliances
- Included: Some Gas Appliances, Dishwasher, Disposal, Gas Range, Microwave, Plumbed For Gas
- Laundry: Washer Hookup, Gas Dryer Hookup
Features
- Wet Bar, Decorative/Designer Lighting Fixtures, Double Vanity, High Speed Internet, Kitchen Island, Open Floorplan, Pantry, Cable TV, Vaulted Ceiling(s), Walk-In Closet(s)
- Flooring: Carpet, Luxury Vinyl Plank, Tile
- Windows: Window Coverings
- Has basement: No
- Number of fireplaces: 1
- Fireplace features: Gas, Gas Starter, Living Room
Interior area
- Total interior livable area: 2,486 sqft
Property
Parking
- Total spaces: 2
- Parking features: Alley Access, Door-Single, Driveway, Garage, Garage Door Opener, Garage Faces Rear
- Attached garage spaces: 2
- Has uncovered spaces: Yes
Features
- Levels: Two
- Stories: 2
- Patio & porch: Awning(s), Front Porch, Patio, Side Porch, Covered
- Exterior features: Awning(s), Private Yard, Rain Gutters
- Pool features: None
- Fencing: Wood
Lot
- Size: 6,969 sqft
- Features: Corner Lot, Landscaped, Subdivision, Sprinkler System
Details
- Parcel number: 42602601
Construction
Type & style
- Home type: SingleFamily
- Architectural style: Traditional,Detached
- Property subtype: Single Family Residence
Materials
- Brick, Rock, Stone
- Foundation: Slab
- Roof: Composition
Condition
- Year built: 2021
Utilities & green energy
- Sewer: Public Sewer
- Water: Public
- Utilities for property: Sewer Available, Water Available, Cable Available
Community & neighborhood
Security
- Security features: Smoke Detector(s)
Community
- Community features: Curbs, Sidewalks
Location
- Region: Fort Worth
- Subdivision: Lakes of River Trls East
HOA & financial
HOA
- Has HOA: Yes
- HOA fee: $400 annually
- Services included: Association Management
- Association name: Lakes of River Trails II HOA
- Association phone: 817-822-3416
Other
Other facts
- Listing terms: Cash,Conventional,FHA,VA Loan
Price history
| Date | Event | Price |
|---|---|---|
| 5/8/2025 | Sold | -- |
Source: NTREIS #20904785 Report a problem | ||
| 4/29/2025 | Pending sale | $499,990$201/sqft |
Source: NTREIS #20904785 Report a problem | ||
| 4/22/2025 | Contingent | $499,990$201/sqft |
Source: NTREIS #20904785 Report a problem | ||
| 4/17/2025 | Listed for sale | $499,990$201/sqft |
Source: NTREIS #20904785 Report a problem | ||
Public tax history
| Year | Property taxes | Tax assessment |
|---|---|---|
| 2024 | $8,396 +3.4% | $485,028 -6.6% |
| 2023 | $8,118 -11.7% | $519,228 +22.4% |
| 2022 | $9,195 +635.8% | $424,219 +750.6% |
Find assessor info on the county website
Neighborhood: 76118
Nearby schools
GreatSchools rating
- 6/10Trinity Lakes Elementary SchoolGrades: PK-6Distance: 0.2 mi
- 7/10Hurst Junior High SchoolGrades: 7-9Distance: 1.6 mi
- 8/10Bell High SchoolGrades: 10-12Distance: 3.5 mi
Schools provided by the listing agent
- Elementary: Trinity Lakes
- High: Bell
- District: Hurst-Euless-Bedford ISD
Source: NTREIS. This data may not be complete. We recommend contacting the local school district to confirm school assignments for this home.
Get a cash offer in 3 minutes
Find out how much your home could sell for in as little as 3 minutes with a no-obligation cash offer.
Estimated market value$500,300
Get a cash offer in 3 minutes
Find out how much your home could sell for in as little as 3 minutes with a no-obligation cash offer.
Estimated market value
$500,300

