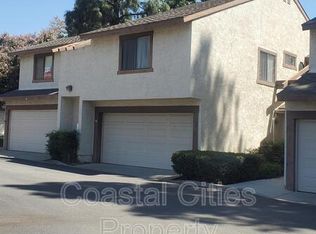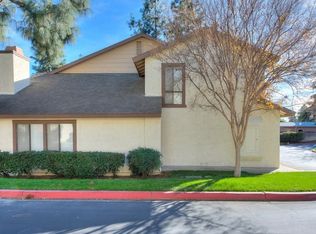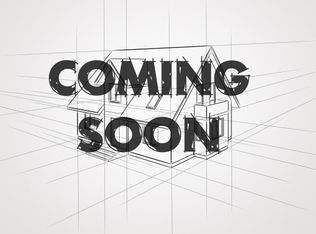Sold for $525,000
Listing Provided by:
Stacie Crumbaker DRE #02008633 909-227-6451,
ELEMENT RE INC
Bought with: ELEMENT RE INC
Zestimate®
$525,000
9313 Silverleaf Way, Rancho Cucamonga, CA 91701
2beds
1,231sqft
Condominium
Built in 1985
-- sqft lot
$525,000 Zestimate®
$426/sqft
$2,565 Estimated rent
Home value
$525,000
$473,000 - $583,000
$2,565/mo
Zestimate® history
Loading...
Owner options
Explore your selling options
What's special
Beautifully Upgraded Condo in Highly Sought-After Alta Loma Woods Community! Perfect for first-time homebuyers or investment opportunity, this stunning 2-bedroom, 2.5-bath condo offers two primary suites, making it an excellent rental option! Step inside to discover a beautifully renovated kitchen featuring brand-new cabinets, quartz countertops, and stainless steel appliances. The inviting family room boasts a cozy fireplace, while the light-filled dining area offers direct access to the spacious back patio and garden area—perfect for outdoor entertaining. Upstairs, both bedrooms feature ensuite bathrooms, including a primary and junior primary suite for ultimate convenience. Additional highlights include an indoor laundry room, direct access to a 2-car attached garage, and newer upgrades throughout. Located in the picturesque Alta Loma Woods Community, residents enjoy lush, shady walking paths, a sparkling pool and spa, and a peaceful neighborhood setting.
Zillow last checked: 8 hours ago
Listing updated: June 16, 2025 at 03:44pm
Listing Provided by:
Stacie Crumbaker DRE #02008633 909-227-6451,
ELEMENT RE INC
Bought with:
Sean Conte, DRE #02056730
ELEMENT RE INC
Source: CRMLS,MLS#: CV25046425 Originating MLS: California Regional MLS
Originating MLS: California Regional MLS
Facts & features
Interior
Bedrooms & bathrooms
- Bedrooms: 2
- Bathrooms: 3
- Full bathrooms: 2
- 1/2 bathrooms: 1
- Main level bathrooms: 1
Primary bedroom
- Features: Primary Suite
Primary bedroom
- Features: Multiple Primary Suites
Bedroom
- Features: All Bedrooms Up
Bathroom
- Features: Granite Counters, Separate Shower, Tub Shower
Kitchen
- Features: Kitchen/Family Room Combo, Quartz Counters, Remodeled, Updated Kitchen
Heating
- Central
Cooling
- Central Air
Appliances
- Included: Dishwasher, Electric Range, Gas Range, Microwave
- Laundry: Washer Hookup, Electric Dryer Hookup, Laundry Room
Features
- Breakfast Bar, Ceiling Fan(s), Eat-in Kitchen, Quartz Counters, All Bedrooms Up, Multiple Primary Suites, Primary Suite
- Flooring: Carpet, Tile
- Has fireplace: Yes
- Fireplace features: Family Room
- Common walls with other units/homes: 1 Common Wall
Interior area
- Total interior livable area: 1,231 sqft
Property
Parking
- Total spaces: 2
- Parking features: Direct Access, Garage
- Attached garage spaces: 2
Accessibility
- Accessibility features: None
Features
- Levels: Two
- Stories: 2
- Entry location: front
- Patio & porch: Rear Porch
- Pool features: Community, Association
- Has spa: Yes
- Spa features: Community
- Fencing: Wood
- Has view: Yes
- View description: None
Lot
- Size: 1,500 sqft
- Features: Back Yard
Details
- Parcel number: 0201474660000
- Special conditions: Standard
Construction
Type & style
- Home type: Condo
- Architectural style: Modern
- Property subtype: Condominium
- Attached to another structure: Yes
Materials
- Frame
Condition
- Turnkey
- New construction: No
- Year built: 1985
Utilities & green energy
- Sewer: Public Sewer
- Water: Public
Community & neighborhood
Community
- Community features: Sidewalks, Pool
Location
- Region: Rancho Cucamonga
HOA & financial
HOA
- Has HOA: Yes
- HOA fee: $365 monthly
- Amenities included: Pool, Spa/Hot Tub
- Association name: Personal Touch Property Management
- Association phone: 909-592-1562
Other
Other facts
- Listing terms: Cash,Cash to New Loan,Conventional,1031 Exchange,FHA,VA Loan
Price history
| Date | Event | Price |
|---|---|---|
| 6/16/2025 | Sold | $525,000$426/sqft |
Source: | ||
| 5/15/2025 | Pending sale | $525,000$426/sqft |
Source: | ||
| 4/22/2025 | Listed for sale | $525,000$426/sqft |
Source: | ||
| 3/23/2025 | Pending sale | $525,000$426/sqft |
Source: | ||
| 3/5/2025 | Listed for sale | $525,000+288.9%$426/sqft |
Source: | ||
Public tax history
| Year | Property taxes | Tax assessment |
|---|---|---|
| 2025 | $2,542 +2.5% | $227,816 +2% |
| 2024 | $2,479 +2.3% | $223,349 +2% |
| 2023 | $2,424 +0.3% | $218,969 +2% |
Find assessor info on the county website
Neighborhood: Amethyst
Nearby schools
GreatSchools rating
- 6/10Carnelian Elementary SchoolGrades: K-6Distance: 1 mi
- 7/10Alta Loma Junior High SchoolGrades: 7-8Distance: 0.6 mi
- 8/10Alta Loma High SchoolGrades: 9-12Distance: 1 mi
Get a cash offer in 3 minutes
Find out how much your home could sell for in as little as 3 minutes with a no-obligation cash offer.
Estimated market value$525,000
Get a cash offer in 3 minutes
Find out how much your home could sell for in as little as 3 minutes with a no-obligation cash offer.
Estimated market value
$525,000


