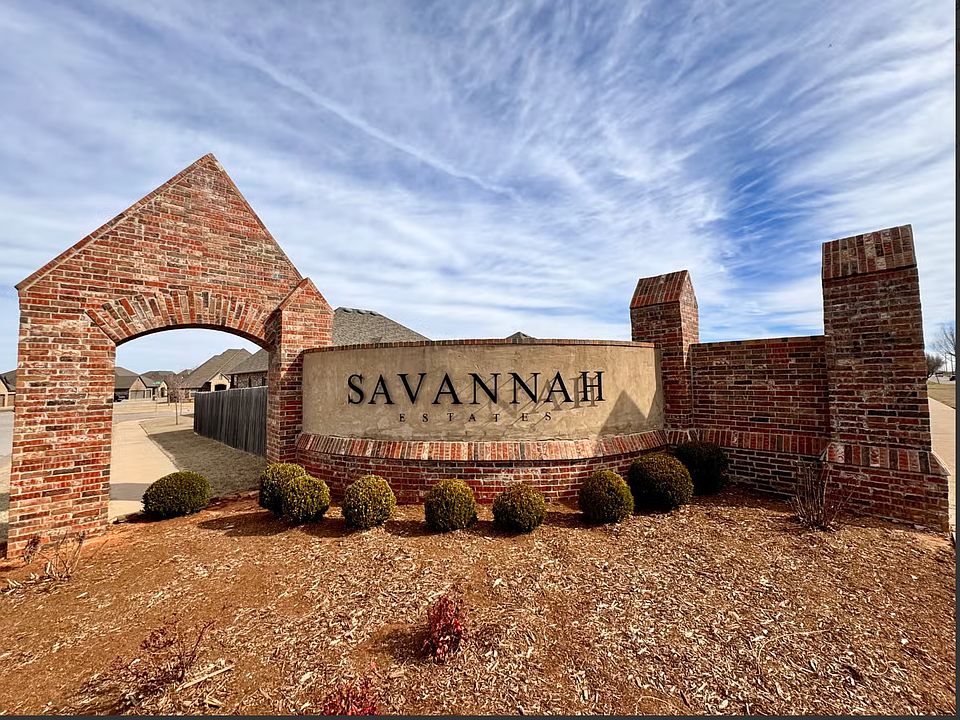Move-in ready with closing costs covered, a fenced yard, and just minutes from Paycom, Lake Hefner, and NW Expressway - this 3-bed, 2-bath home has it all! Enter through the barreled ceiling foyer into a spacious living room with a cozy fireplace. The kitchen features custom wood cabinetry and quartz countertops. The large island adds a great pop of color in the stunning kitchen! The primary suite offers a tray ceiling, a spa-like bath with a walk-in tiled shower, garden tub, and a closet that connects directly to the laundry room - Who doesn't love that convenience? Enjoy the outdoors on your covered back patio or take a stroll to the neighborhood pond. This home also features upgraded landscaping, stone accents, and 8/12 roof pitch. Built with tornado safety in mind, this home includes a 1-year builder warranty and 10-year structural warranty for peace of mind.
New construction
$323,990
9313 NW 141st St, Yukon, OK 73099
3beds
1,875sqft
Single Family Residence
Built in 2024
6,812 sqft lot
$-- Zestimate®
$173/sqft
$29/mo HOA
What's special
Fenced yardNeighborhood pondPrimary suiteGarden tubSpa-like bathStone accentsUpgraded landscaping
- 78 days
- on Zillow |
- 77 |
- 13 |
Zillow last checked: 7 hours ago
Listing updated: June 10, 2025 at 10:36pm
Listed by:
John Burris 405-837-7981,
Central OK Real Estate Group
Source: MLSOK/OKCMAR,MLS#: 1161169
Travel times
Schedule tour
Select your preferred tour type — either in-person or real-time video tour — then discuss available options with the builder representative you're connected with.
Select a date
Open houses
Facts & features
Interior
Bedrooms & bathrooms
- Bedrooms: 3
- Bathrooms: 2
- Full bathrooms: 2
Appliances
- Included: Dishwasher, Disposal, Microwave, Built-In Gas Oven, Built-In Gas Range
- Laundry: Laundry Room
Features
- Ceiling Fan(s)
- Flooring: Combination, Carpet, Tile
- Windows: Double Pane, Low-Emissivity Windows
- Number of fireplaces: 1
- Fireplace features: Gas Log
Interior area
- Total structure area: 1,875
- Total interior livable area: 1,875 sqft
Video & virtual tour
Property
Parking
- Total spaces: 2
- Parking features: Concrete
- Garage spaces: 2
Features
- Levels: One
- Stories: 1
- Patio & porch: Porch, Patio
Lot
- Size: 6,812 sqft
- Features: Interior Lot
Details
- Parcel number: 9313NW141st73099
- Special conditions: Owner Associate
Construction
Type & style
- Home type: SingleFamily
- Architectural style: Other,Traditional
- Property subtype: Single Family Residence
Materials
- Brick & Frame
- Foundation: Slab
- Roof: Composition
Condition
- New construction: Yes
- Year built: 2024
Details
- Builder name: Home Creations
- Warranty included: Yes
Community & HOA
Community
- Subdivision: Savannah Estates
HOA
- Has HOA: Yes
- Services included: Greenbelt
- HOA fee: $350 annually
Location
- Region: Yukon
Financial & listing details
- Price per square foot: $173/sqft
- Date on market: 3/25/2025
About the community
Playground
Enter Savannah Estates at NW 140th St and County Line Rd. Go West on NW 140th St for approx. ½ a mile to the new phase
Source: Home Creations

