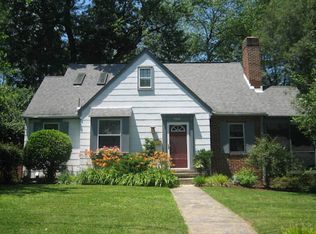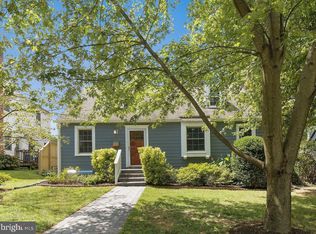Sold for $760,000
$760,000
9312 Walden Rd, Silver Spring, MD 20901
3beds
2,080sqft
Single Family Residence
Built in 1939
6,600 Square Feet Lot
$744,100 Zestimate®
$365/sqft
$2,974 Estimated rent
Home value
$744,100
$677,000 - $811,000
$2,974/mo
Zestimate® history
Loading...
Owner options
Explore your selling options
What's special
Photos will be in this weekend.**** Welcome to this beautifully renovated 1939 Colonial gem, where classic charm meets modern elegance. Nestled in a desirable Silver Spring location, this home has been meticulously updated in 2025 to offer a seamless blend of timeless architecture and contemporary comforts. As you step inside, you'll be greeted by a lovely living room featuring a working fireplace, perfect for cozy evenings. The open kitchen and dining area is a true highlight, providing a spacious and inviting setting for both everyday meals and special gatherings. The kitchen is equipped with sleek, modern appliances and ample cabinetry, making it a joy for any culinary enthusiast. Upstairs, you'll find three well-appointed bedrooms, each offering a tranquil retreat, accompanied by a beautifully designed full bathroom. The additional side room on the main level offers versatile space, ideal for a home office, library, or creative studio, and opens up to a charming deck, perfect for outdoor relaxation and entertainment. The fully renovated walk-out basement extends the living space with a extra room. bathroom, and a convenient laundry room, making it an ideal guest suite or additional living area. With every detail thoughtfully considered, this home truly has it all. Experience the perfect blend of historic charm and modern convenience—schedule your private tour today!
Zillow last checked: 8 hours ago
Listing updated: May 06, 2025 at 04:55am
Listed by:
Rhonda Mortensen 301-326-6401,
Compass
Bought with:
Dani Adams, 0225225554
Compass
Sherilee Cronin, 0225204409
Compass
Source: Bright MLS,MLS#: MDMC2170828
Facts & features
Interior
Bedrooms & bathrooms
- Bedrooms: 3
- Bathrooms: 2
- Full bathrooms: 2
Basement
- Level: Lower
Heating
- Central, Natural Gas
Cooling
- Central Air, Electric
Appliances
- Included: Microwave, Built-In Range, Dishwasher, Disposal, Dryer, Exhaust Fan, Oven/Range - Gas, Refrigerator, Washer, Water Heater, Gas Water Heater
- Laundry: In Basement
Features
- Attic, Bathroom - Stall Shower, Bathroom - Tub Shower, Breakfast Area, Combination Kitchen/Dining, Dining Area, Floor Plan - Traditional, Kitchen Island, Dry Wall
- Flooring: Hardwood, Laminate, Wood
- Windows: Double Hung, Screens
- Basement: Connecting Stairway
- Number of fireplaces: 1
- Fireplace features: Brick, Mantel(s)
Interior area
- Total structure area: 2,724
- Total interior livable area: 2,080 sqft
- Finished area above ground: 1,436
- Finished area below ground: 644
Property
Parking
- Parking features: Off Street
Accessibility
- Accessibility features: None
Features
- Levels: Three
- Stories: 3
- Patio & porch: Deck
- Exterior features: Extensive Hardscape, Stone Retaining Walls, Play Area
- Pool features: None
- Has view: Yes
- View description: Street
Lot
- Size: 6,600 sqft
- Features: No Thru Street, Rear Yard, Landscaped, Middle Of Block
Details
- Additional structures: Above Grade, Below Grade
- Parcel number: 161301009778
- Zoning: R60
- Special conditions: Standard
Construction
Type & style
- Home type: SingleFamily
- Architectural style: Colonial
- Property subtype: Single Family Residence
Materials
- Brick, Block, Brick Front, Composition
- Foundation: Slab
- Roof: Composition
Condition
- Excellent
- New construction: No
- Year built: 1939
Utilities & green energy
- Sewer: Public Sewer
- Water: Public
- Utilities for property: Natural Gas Available, Electricity Available, Cable Available
Community & neighborhood
Location
- Region: Silver Spring
- Subdivision: Brookside Forest
Other
Other facts
- Listing agreement: Exclusive Right To Sell
- Listing terms: FHA,Conventional,Cash,Contract
- Ownership: Fee Simple
Price history
| Date | Event | Price |
|---|---|---|
| 4/15/2025 | Sold | $760,000+1.3%$365/sqft |
Source: | ||
| 3/26/2025 | Contingent | $749,900$361/sqft |
Source: | ||
| 3/21/2025 | Listed for sale | $749,900+114.3%$361/sqft |
Source: | ||
| 5/13/2024 | Sold | $350,000$168/sqft |
Source: | ||
Public tax history
Tax history is unavailable.
Find assessor info on the county website
Neighborhood: Highland View
Nearby schools
GreatSchools rating
- 7/10Oak View Elementary SchoolGrades: 3-5Distance: 0.4 mi
- 5/10Eastern Middle SchoolGrades: 6-8Distance: 0.3 mi
- 7/10Montgomery Blair High SchoolGrades: 9-12Distance: 0.7 mi
Schools provided by the listing agent
- District: Montgomery County Public Schools
Source: Bright MLS. This data may not be complete. We recommend contacting the local school district to confirm school assignments for this home.

Get pre-qualified for a loan
At Zillow Home Loans, we can pre-qualify you in as little as 5 minutes with no impact to your credit score.An equal housing lender. NMLS #10287.

