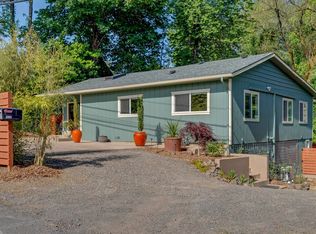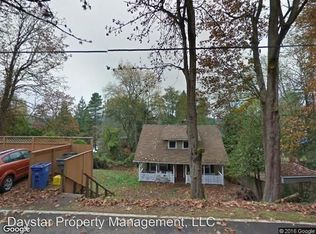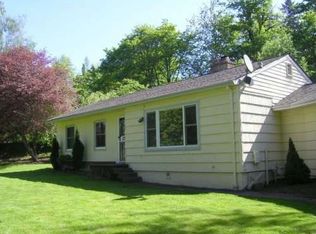Sold
$545,000
9312 SW Terwilliger Blvd, Portland, OR 97219
3beds
1,231sqft
Residential, Single Family Residence
Built in 1948
0.43 Acres Lot
$528,800 Zestimate®
$443/sqft
$2,753 Estimated rent
Home value
$528,800
$486,000 - $576,000
$2,753/mo
Zestimate® history
Loading...
Owner options
Explore your selling options
What's special
Nestled on nearly a half-acre lot in the picturesque Collins View neighborhood of SW Portland, this delightful one-level residence offers modern updates for effortless living. Recent improvements include new interior and exterior paint, a newer 98% efficient gas furnace, and a whole house fan for easy cooling in the summer months. Step inside and discover hardwood floors, crown molding, and recessed lighting adorning the inviting living room, complete with a gas line for the option to add a gas stove. The updated and spacious kitchen, featuring tile floors and counters, stainless steel appliances, and an open layout to the adjacent vaulted dining space with a rustic wood beam ceiling, provides the ideal setting for culinary adventures and entertaining alike. The primary suite boasts brand-new carpet, a walk-in closet, and a private ensuite bathroom with a shower/tub combo. Two additional good-sized bedrooms and a second full bathroom, complete with a clawfoot soaking tub, ensure ample space and comfort for residents and guests. Plus, the laundry/mud room off the kitchen, leading into the attached garage, adds convenience to daily routines. Outside, your backyard haven awaits, featuring a deck and expansive yard space, perfect for outdoor gatherings and enjoying the natural surroundings. The driveway offers plenty of space to maneuver cars and any large vehicle utilizing the covered RV pad with a 30 amp 120v outlet. Don't miss this opportunity to experience the tranquility, convenience, and charming cottagecore ambiance of Collins View living in this beautifully updated retreat. [Home Energy Score = 8. HES Report at https://rpt.greenbuildingregistry.com/hes/OR10060682]
Zillow last checked: 8 hours ago
Listing updated: July 25, 2024 at 06:26am
Listed by:
Breylan Deal-Eriksen 503-953-0253,
Deal & Company Real Estate
Bought with:
Breylan Deal-Eriksen, 201208844
Deal & Company Real Estate
Source: RMLS (OR),MLS#: 24485382
Facts & features
Interior
Bedrooms & bathrooms
- Bedrooms: 3
- Bathrooms: 2
- Full bathrooms: 2
- Main level bathrooms: 2
Primary bedroom
- Features: Ceiling Fan, Bathtub With Shower, Suite, Walkin Closet, Wallto Wall Carpet
- Level: Main
- Area: 182
- Dimensions: 14 x 13
Bedroom 2
- Features: Hardwood Floors, Closet
- Level: Main
- Area: 132
- Dimensions: 12 x 11
Bedroom 3
- Features: Hardwood Floors, Closet
- Level: Main
- Area: 72
- Dimensions: 9 x 8
Dining room
- Features: Beamed Ceilings, Tile Floor, Vaulted Ceiling
- Level: Main
- Area: 72
- Dimensions: 9 x 8
Kitchen
- Features: Eating Area, Gas Appliances, Tile Floor
- Level: Main
- Area: 130
- Width: 10
Living room
- Features: Ceiling Fan, Deck, Exterior Entry, Hardwood Floors
- Level: Main
- Area: 260
- Dimensions: 20 x 13
Heating
- Forced Air 95 Plus
Cooling
- Air Conditioning Ready, Exhaust Fan
Appliances
- Included: Dishwasher, Disposal, Free-Standing Gas Range, Free-Standing Refrigerator, Microwave, Stainless Steel Appliance(s), Gas Appliances, Gas Water Heater
- Laundry: Laundry Room
Features
- Ceiling Fan(s), Soaking Tub, Vaulted Ceiling(s), Closet, Beamed Ceilings, Eat-in Kitchen, Bathtub With Shower, Suite, Walk-In Closet(s), Tile
- Flooring: Hardwood, Tile, Vinyl, Wall to Wall Carpet
- Windows: Double Pane Windows, Vinyl Frames
- Basement: Crawl Space
Interior area
- Total structure area: 1,231
- Total interior livable area: 1,231 sqft
Property
Parking
- Total spaces: 2
- Parking features: Carport, Driveway, RV Access/Parking, Attached
- Attached garage spaces: 2
- Has carport: Yes
- Has uncovered spaces: Yes
Accessibility
- Accessibility features: Garage On Main, Main Floor Bedroom Bath, One Level, Accessibility
Features
- Levels: One
- Stories: 1
- Patio & porch: Deck, Patio
- Exterior features: Yard, Exterior Entry
- Fencing: Fenced
Lot
- Size: 0.43 Acres
- Dimensions: 18,520 sq ft
- Features: Level, Trees, SqFt 15000 to 19999
Details
- Additional structures: RVParking
- Parcel number: R197887
- Zoning: R7
Construction
Type & style
- Home type: SingleFamily
- Architectural style: Ranch
- Property subtype: Residential, Single Family Residence
Materials
- Wood Siding
- Foundation: Concrete Perimeter
- Roof: Composition
Condition
- Updated/Remodeled
- New construction: No
- Year built: 1948
Utilities & green energy
- Gas: Gas
- Sewer: Public Sewer
- Water: Public
Community & neighborhood
Location
- Region: Portland
- Subdivision: Collins View
Other
Other facts
- Listing terms: Cash,Conventional,FHA,VA Loan
- Road surface type: Concrete, Gravel
Price history
| Date | Event | Price |
|---|---|---|
| 7/25/2024 | Sold | $545,000-0.9%$443/sqft |
Source: | ||
| 6/19/2024 | Pending sale | $550,000$447/sqft |
Source: | ||
| 6/4/2024 | Listed for sale | $550,000+27.9%$447/sqft |
Source: | ||
| 6/7/2018 | Sold | $430,000-1.1%$349/sqft |
Source: | ||
| 5/7/2018 | Pending sale | $435,000$353/sqft |
Source: RE/MAX Equity Group #18597425 | ||
Public tax history
| Year | Property taxes | Tax assessment |
|---|---|---|
| 2025 | $6,684 +3.7% | $248,310 +3% |
| 2024 | $6,444 +4% | $241,080 +3% |
| 2023 | $6,196 +2.2% | $234,060 +3% |
Find assessor info on the county website
Neighborhood: Collins View
Nearby schools
GreatSchools rating
- 9/10Capitol Hill Elementary SchoolGrades: K-5Distance: 0.7 mi
- 8/10Jackson Middle SchoolGrades: 6-8Distance: 1.6 mi
- 8/10Ida B. Wells-Barnett High SchoolGrades: 9-12Distance: 1.4 mi
Schools provided by the listing agent
- Elementary: Capitol Hill
- Middle: Jackson
- High: Ida B Wells
Source: RMLS (OR). This data may not be complete. We recommend contacting the local school district to confirm school assignments for this home.
Get a cash offer in 3 minutes
Find out how much your home could sell for in as little as 3 minutes with a no-obligation cash offer.
Estimated market value
$528,800
Get a cash offer in 3 minutes
Find out how much your home could sell for in as little as 3 minutes with a no-obligation cash offer.
Estimated market value
$528,800


