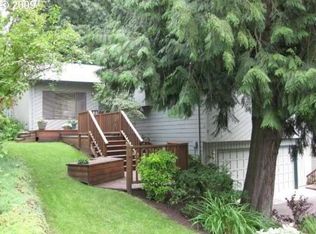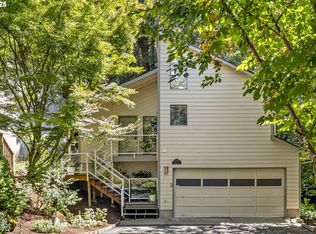Sold
$828,000
9312 SW 55th Ave, Portland, OR 97219
4beds
2,389sqft
Residential, Single Family Residence
Built in 1994
5,227.2 Square Feet Lot
$823,300 Zestimate®
$347/sqft
$3,801 Estimated rent
Home value
$823,300
$774,000 - $873,000
$3,801/mo
Zestimate® history
Loading...
Owner options
Explore your selling options
What's special
This home will make you say oooooooooooh and woooooooooow! Its stunning and perfect for the buyer demanding quality! Prime close-in SW location, nestled in the highly sought-after Ash Creek neighborhood, this stunning and meticulously updated home offers an unbeatable location for those working at Nike, Intel, OHSU, and downtown Portland. Enjoy easy commutes and proximity to everything you need – from parks and trails to shopping and dining. This 4-bedroom, 2.5-bathroom home has been updated, ensuring a seamless blend of modern design and functional elegance. The chef-inspired kitchen boasts brand-new cabinetry, quartz countertops, and stainless steel appliances with a gas cooktop – perfect for the entertaining chef. Throughout the home, you'll find new solid hardwood floors and fully updated bathrooms with luxurious finishes. The primary bath features porcelain and glass tile showers, a deep soaking tub, custom cabinetry, quartz countertops, and stunning brushed gold Delta Trinsic hardware. The home’s exterior shines with fresh paint, a reinforced concrete driveway, and a large slab in the backyard that creates an ideal space for outdoor gatherings. The lush backyard provides privacy with a beautiful mix of greenery and flowers. A main-level bedroom offers versatility for those needing a main level bedroom or remote workspace. Highly rated schools include Markham, Jackson, Ida B Wells. Nearby, Trader Joes, Starbucks, Garden Home Rec Ctr, Smith School, Gabriel & Woods Parks, Multnomah Village, Ida B Wells-Barnett Outdoor Pool, trails and easy access to freeways make this location perfect for those seeking a balanced, convenient lifestyle. You will love Living here! YOU HAVE TO SEE THIS ONE IN PERSON, its spectacular! [Home Energy Score = 3. HES Report at https://rpt.greenbuildingregistry.com/hes/OR10240097]
Zillow last checked: 8 hours ago
Listing updated: November 10, 2025 at 11:32pm
Listed by:
Heidi Torkko Heidi@PinkDotProperties.com,
Real Broker
Bought with:
Viddy Trojee, 201225965
Realty First
Source: RMLS (OR),MLS#: 289688151
Facts & features
Interior
Bedrooms & bathrooms
- Bedrooms: 4
- Bathrooms: 3
- Full bathrooms: 2
- Partial bathrooms: 1
- Main level bathrooms: 1
Primary bedroom
- Features: Bay Window, Hardwood Floors, Double Sinks, Ensuite, Quartz, Soaking Tub, Tile Floor, Walkin Closet, Walkin Shower
- Level: Upper
- Area: 350
- Dimensions: 25 x 14
Bedroom 2
- Features: Hardwood Floors
- Level: Upper
- Area: 165
- Dimensions: 15 x 11
Bedroom 3
- Features: Hardwood Floors
- Level: Upper
- Area: 165
- Dimensions: 15 x 11
Bedroom 4
- Features: French Doors, Hardwood Floors, Double Closet
- Level: Main
- Area: 121
- Dimensions: 11 x 11
Dining room
- Features: Formal, Hardwood Floors, Vaulted Ceiling
- Level: Main
- Area: 81
- Dimensions: 9 x 9
Family room
- Features: Exterior Entry, Hardwood Floors
- Level: Main
- Area: 192
- Dimensions: 16 x 12
Kitchen
- Features: Appliance Garage, Cook Island, Dishwasher, Disposal, Eat Bar, Family Room Kitchen Combo, Gas Appliances, Hardwood Floors, Builtin Oven, Plumbed For Ice Maker, Quartz
- Level: Main
- Area: 160
- Width: 10
Heating
- Forced Air
Cooling
- Central Air
Appliances
- Included: Appliance Garage, Built In Oven, Convection Oven, Dishwasher, Disposal, Down Draft, Gas Appliances, Plumbed For Ice Maker, Stainless Steel Appliance(s), Gas Water Heater
- Laundry: Laundry Room
Features
- High Ceilings, High Speed Internet, Quartz, Soaking Tub, Vaulted Ceiling(s), Double Closet, Built-in Features, Sink, Formal, Cook Island, Eat Bar, Family Room Kitchen Combo, Double Vanity, Walk-In Closet(s), Walkin Shower, Pantry
- Flooring: Hardwood, Tile
- Doors: French Doors
- Windows: Double Pane Windows, Vinyl Frames, Bay Window(s)
- Basement: Crawl Space
- Number of fireplaces: 1
- Fireplace features: Gas
Interior area
- Total structure area: 2,389
- Total interior livable area: 2,389 sqft
Property
Parking
- Total spaces: 2
- Parking features: Driveway, On Street, Garage Door Opener, Attached, Oversized
- Attached garage spaces: 2
- Has uncovered spaces: Yes
Features
- Stories: 2
- Patio & porch: Deck, Patio
- Exterior features: Garden, Exterior Entry
- Fencing: Fenced
- Has view: Yes
- View description: Trees/Woods
Lot
- Size: 5,227 sqft
- Features: Gentle Sloping, Level, SqFt 5000 to 6999
Details
- Parcel number: R301700
Construction
Type & style
- Home type: SingleFamily
- Architectural style: Contemporary,Traditional
- Property subtype: Residential, Single Family Residence
Materials
- Brick, Cement Siding
- Roof: Composition
Condition
- Updated/Remodeled
- New construction: No
- Year built: 1994
Utilities & green energy
- Gas: Gas
- Sewer: Public Sewer
- Water: Public
Green energy
- Water conservation: Dual Flush Toilet
Community & neighborhood
Location
- Region: Portland
Other
Other facts
- Listing terms: Cash,Conventional,VA Loan
- Road surface type: Paved
Price history
| Date | Event | Price |
|---|---|---|
| 11/4/2025 | Sold | $828,000-2.6%$347/sqft |
Source: | ||
| 10/8/2025 | Pending sale | $850,000$356/sqft |
Source: | ||
| 7/24/2025 | Listed for sale | $850,000+112.5%$356/sqft |
Source: | ||
| 5/15/2015 | Listing removed | $2,350$1/sqft |
Source: Carefree Property Mgmt | ||
| 4/11/2015 | Price change | $2,350+7.1%$1/sqft |
Source: Carefree Property Mgmt | ||
Public tax history
| Year | Property taxes | Tax assessment |
|---|---|---|
| 2025 | $11,912 +3.7% | $442,500 +3% |
| 2024 | $11,484 +4% | $429,620 +3% |
| 2023 | $11,042 +2.2% | $417,110 +3% |
Find assessor info on the county website
Neighborhood: Ashcreek
Nearby schools
GreatSchools rating
- 8/10Markham Elementary SchoolGrades: K-5Distance: 0.7 mi
- 8/10Jackson Middle SchoolGrades: 6-8Distance: 1.1 mi
- 8/10Ida B. Wells-Barnett High SchoolGrades: 9-12Distance: 2.5 mi
Schools provided by the listing agent
- Elementary: Markham
- Middle: Jackson
- High: Ida B Wells
Source: RMLS (OR). This data may not be complete. We recommend contacting the local school district to confirm school assignments for this home.
Get a cash offer in 3 minutes
Find out how much your home could sell for in as little as 3 minutes with a no-obligation cash offer.
Estimated market value
$823,300
Get a cash offer in 3 minutes
Find out how much your home could sell for in as little as 3 minutes with a no-obligation cash offer.
Estimated market value
$823,300

