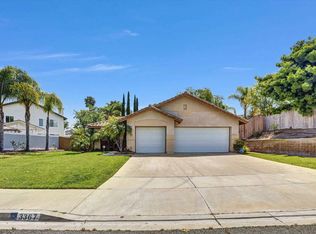Sold for $1,200,000 on 07/09/25
$1,200,000
9312 Francis Dr, Spring Valley, CA 91977
6beds
2,834sqft
Single Family Residence
Built in 1997
-- sqft lot
$1,208,200 Zestimate®
$423/sqft
$5,808 Estimated rent
Home value
$1,208,200
$1.11M - $1.30M
$5,808/mo
Zestimate® history
Loading...
Owner options
Explore your selling options
What's special
Pride of ownership shines in this immaculately maintained 6-bedroom, 3-bathroom pool home located in one of Spring Valley’s most sought-after pockets—just minutes from Casa De Oro and Rancho San Diego. Spanning 2,834 square feet, this spacious home features a highly functional floor plan with a full bedroom and bathroom on the main level, plus a bonus room perfect for a home office, playroom, or gym. Upstairs, you’ll find generously sized bedrooms and a layout that offers flexibility for multigenerational living or growing families. The heart of the home is the updated kitchen, complete with modern appliances and a great flow for entertaining. Fresh interior paint and new carpet throughout give the home a clean, move-in-ready feel. Step outside to your private backyard retreat featuring a pool, spa, and low-maintenance landscaping—all powered by a fully paid-off industrial-grade solar system, keeping energy costs down year-round. Additional upgrades include a newer water heater, updated pool pump, and a 2-car garage with plenty of storage space. Owned and lovingly cared for by the same family since day one, this is a rare opportunity to own a truly turnkey home in wonderful neighborhood.
Zillow last checked: 8 hours ago
Listing updated: July 14, 2025 at 08:45am
Listed by:
Drake A Thompson DRE #02029563 619-339-9146,
Compass,
Marc Lotzof DRE #01046166 619-540-5952,
Compass
Bought with:
Albert Shamasha, DRE #02073018
LPT Realty,Inc
Source: SDMLS,MLS#: 250031725 Originating MLS: San Diego Association of REALTOR
Originating MLS: San Diego Association of REALTOR
Facts & features
Interior
Bedrooms & bathrooms
- Bedrooms: 6
- Bathrooms: 3
- Full bathrooms: 3
Heating
- Fireplace
Cooling
- N/K
Appliances
- Included: Dishwasher, Garage Door Opener, Pool/Spa/Equipment, Refrigerator, Solar Panels, Washer, Gas Oven, Gas Stove, Electric Water Heater
- Laundry: Gas & Electric Dryer HU
Features
- 2 Staircases
- Flooring: Carpet
- Number of fireplaces: 1
- Fireplace features: Gas
Interior area
- Total structure area: 2,834
- Total interior livable area: 2,834 sqft
Property
Parking
- Total spaces: 5
- Parking features: Attached
- Garage spaces: 2
Features
- Levels: 2 Story
- Patio & porch: Awning/Porch Covered
- Pool features: Below Ground
- Spa features: Private w/Pool
- Fencing: Wood
Details
- Parcel number: 5043905700
- Special conditions: Standard
Construction
Type & style
- Home type: SingleFamily
- Property subtype: Single Family Residence
Materials
- Stucco
- Roof: Shingle
Condition
- Year built: 1997
Utilities & green energy
- Sewer: Public Sewer
- Water: Public
Community & neighborhood
Community
- Community features: Spa/Hot Tub
Location
- Region: Spring Valley
- Subdivision: SPRING VALLEY
Other
Other facts
- Listing terms: Cash,Conventional,FHA,VA
Price history
| Date | Event | Price |
|---|---|---|
| 7/9/2025 | Sold | $1,200,000+10.1%$423/sqft |
Source: | ||
| 7/2/2025 | Pending sale | $1,090,000$385/sqft |
Source: | ||
| 6/26/2025 | Listed for sale | $1,090,000+320.8%$385/sqft |
Source: | ||
| 6/23/1997 | Sold | $259,000$91/sqft |
Source: Public Record | ||
Public tax history
| Year | Property taxes | Tax assessment |
|---|---|---|
| 2025 | $5,868 +4% | $441,596 +2% |
| 2024 | $5,643 +3.2% | $432,938 +2% |
| 2023 | $5,467 +1.6% | $424,450 +2% |
Find assessor info on the county website
Neighborhood: 91977
Nearby schools
GreatSchools rating
- 6/10Murdock Elementary SchoolGrades: K-6Distance: 1.3 mi
- 6/10Spring Valley Middle SchoolGrades: 7-8Distance: 0.7 mi
- 6/10Monte Vista High SchoolGrades: 9-12Distance: 1.4 mi
Get a cash offer in 3 minutes
Find out how much your home could sell for in as little as 3 minutes with a no-obligation cash offer.
Estimated market value
$1,208,200
Get a cash offer in 3 minutes
Find out how much your home could sell for in as little as 3 minutes with a no-obligation cash offer.
Estimated market value
$1,208,200
