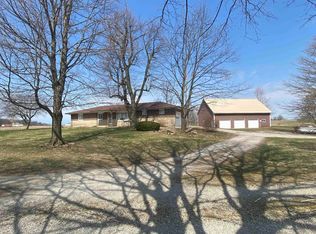Closed
$169,000
9312 E State Route 16 Rd, Twelve Mile, IN 46988
3beds
1,680sqft
Single Family Residence
Built in 1997
0.85 Acres Lot
$172,300 Zestimate®
$--/sqft
$1,567 Estimated rent
Home value
$172,300
Estimated sales range
Not available
$1,567/mo
Zestimate® history
Loading...
Owner options
Explore your selling options
What's special
This well maintained 3 bedroom offer 2 full baths, Large Living Room, Open Concept with the Dining Room and the Kitchen. Kitchen offers Refrigerator, Microwave Oven, Electric Range, Dishwasher (Does Not Work), Electric Hot Water Heater, Hardwood Floors throughout except for the Kitchen, Patio Door Leading to Wood Deck in Rear, Nice Front Porch, Nicely Landscaped, Full Bath off Hallway with Tub plus Shower, Master Bedroom with Master Bath with Tub only, Blinds, Curtains and all WT's Stay, Storage Shed Included, Nice Red Delicious Apple Tree in Rear Yard, Well is in Front by the Driveway, Septic is on the West past the Front Porch, Septic was Cleaned and a Riser was Added Summer of 24, New Holding Tank in Crawl Space, Washer and Dryer (Dryer is Electric) are Included, LP Gas is with Zanes Gas Company, LP Tank is owned by Zanes, Gas Heat with Central AC, Seller fills LP Tank 2 times a year with some left in Tank, Newer Garage Door 1 Year Old, 200 Amp Elecrical Service.
Zillow last checked: 8 hours ago
Listing updated: March 31, 2025 at 12:01pm
Listed by:
Malinda Galloway Cell:574-721-1354,
Envision Real Estate Team - Logansport
Bought with:
Naomi Eason, RB14050023
RE/MAX Realty One
RE/MAX Realty One
Source: IRMLS,MLS#: 202504144
Facts & features
Interior
Bedrooms & bathrooms
- Bedrooms: 3
- Bathrooms: 2
- Full bathrooms: 2
- Main level bedrooms: 3
Bedroom 1
- Level: Main
Bedroom 2
- Level: Main
Dining room
- Level: Main
- Area: 240
- Dimensions: 20 x 12
Kitchen
- Level: Main
- Area: 192
- Dimensions: 16 x 12
Living room
- Level: Main
- Area: 324
- Dimensions: 18 x 18
Heating
- Forced Air
Cooling
- Central Air
Appliances
- Included: Range/Oven Hook Up Elec, Microwave, Refrigerator, Washer, Dryer-Electric, Electric Range, Electric Water Heater, Water Softener Owned
- Laundry: Electric Dryer Hookup, Main Level, Washer Hookup
Features
- Ceiling Fan(s), Open Floorplan, Tub/Shower Combination, Main Level Bedroom Suite, Formal Dining Room
- Flooring: Hardwood, Other
- Windows: Window Treatments, Blinds
- Basement: Crawl Space
- Attic: Pull Down Stairs
- Has fireplace: No
Interior area
- Total structure area: 3,360
- Total interior livable area: 1,680 sqft
- Finished area above ground: 1,680
- Finished area below ground: 0
Property
Parking
- Total spaces: 2
- Parking features: Attached, Garage Door Opener, Gravel
- Attached garage spaces: 2
- Has uncovered spaces: Yes
Features
- Levels: One
- Stories: 1
- Patio & porch: Deck, Porch Covered
- Fencing: None
Lot
- Size: 0.85 Acres
- Features: Level, Rural, Landscaped
Details
- Parcel number: 090121200014.000001
Construction
Type & style
- Home type: SingleFamily
- Property subtype: Single Family Residence
Materials
- Vinyl Siding
- Roof: Metal
Condition
- New construction: No
- Year built: 1997
Utilities & green energy
- Electric: Miami/Cass REMC
- Sewer: Septic Tank
- Water: Well
Community & neighborhood
Location
- Region: Twelve Mile
- Subdivision: Other
Price history
| Date | Event | Price |
|---|---|---|
| 3/21/2025 | Sold | $169,000-0.5% |
Source: | ||
| 2/10/2025 | Listed for sale | $169,900 |
Source: | ||
Public tax history
Tax history is unavailable.
Neighborhood: 46988
Nearby schools
GreatSchools rating
- 7/10Caston Elementary SchoolGrades: K-5Distance: 5.4 mi
- 6/10Caston Jr-Sr High SchoolGrades: 6-12Distance: 5.4 mi
Schools provided by the listing agent
- Elementary: Caston
- Middle: Caston Jr/Sr
- High: Caston Jr/Sr
- District: Caston S.D.
Source: IRMLS. This data may not be complete. We recommend contacting the local school district to confirm school assignments for this home.

Get pre-qualified for a loan
At Zillow Home Loans, we can pre-qualify you in as little as 5 minutes with no impact to your credit score.An equal housing lender. NMLS #10287.
