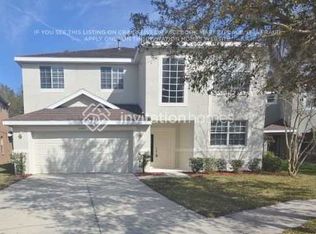An excellent rental opportunity for a pool home in Hunter's Green! Lawn, alarm and pool service included! This spacious pool home is located in the highly desirable, gated community of Hunter's Green. Designed for comfortable living and entertaining, the home features an open floor plan with multiple sliders that let in an abundance of natural light and provide easy access to the screened-in pool and patio. The large kitchen offers ample counter space, modern appliances, and a breakfast nook overlooking the pool. Lots of space in the fenced backyard and extra storage in the shed. The primary suite includes a walk-in closet, an ensuite bathroom with dual vanities, a soaking tub, and a separate shower. The secondary bedrooms are generously sized, perfect for family, guests, or a home office. Hunter's Green is a secure, gated community known for its tree-lined streets, parks, walking trails, and recreational amenities. It is conveniently located near top-rated schools, shopping and easy interstate access.
House for rent
$3,000/mo
9311 Hampshire Park Dr, Tampa, FL 33647
4beds
2,262sqft
Price is base rent and doesn't include required fees.
Singlefamily
Available now
No pets
Central air
In unit laundry
2 Attached garage spaces parking
Electric, natural gas, central
What's special
Pool homeAbundance of natural lightScreened-in pool and patioOpen floor planSpacious pool homeFenced backyardBreakfast nook
- 124 days
- on Zillow |
- -- |
- -- |
Travel times
Facts & features
Interior
Bedrooms & bathrooms
- Bedrooms: 4
- Bathrooms: 2
- Full bathrooms: 2
Heating
- Electric, Natural Gas, Central
Cooling
- Central Air
Appliances
- Included: Dishwasher, Disposal, Dryer, Microwave, Range, Refrigerator, Washer
- Laundry: In Unit, Inside, Laundry Room
Features
- Eat-in Kitchen, Living Room/Dining Room Combo, Open Floorplan, Primary Bedroom Main Floor, Walk In Closet, Walk-In Closet(s)
- Flooring: Carpet, Laminate
Interior area
- Total interior livable area: 2,262 sqft
Video & virtual tour
Property
Parking
- Total spaces: 2
- Parking features: Attached, Covered
- Has attached garage: Yes
- Details: Contact manager
Features
- Stories: 1
- Exterior features: Covered, Eat-in Kitchen, Electric Water Heater, Enclosed, Floor Covering: Ceramic, Flooring: Ceramic, Flooring: Laminate, Frontdesk@huntersgreen.Com, Grounds Care included in rent, Heating system: Central, Heating: Electric, Heating: Gas, In County, In Ground, Inside, Laundry Room, Living Room/Dining Room Combo, Lot Features: In County, Open Floorplan, Patio, Pets - No, Pool Maintenance included in rent, Primary Bedroom Main Floor, Private Mailbox, Rain Gutters, Security System, Shutters, Sliding Doors, Smoke Detector(s), Walk In Closet, Walk-In Closet(s)
- Has private pool: Yes
Details
- Parcel number: 20271823F000000000140A
Construction
Type & style
- Home type: SingleFamily
- Property subtype: SingleFamily
Condition
- Year built: 1993
Community & HOA
HOA
- Amenities included: Pool
Location
- Region: Tampa
Financial & listing details
- Lease term: Contact For Details
Price history
| Date | Event | Price |
|---|---|---|
| 5/12/2025 | Price change | $3,000-14.3%$1/sqft |
Source: Stellar MLS #TB8340680 | ||
| 3/15/2025 | Price change | $3,500-6.7%$2/sqft |
Source: Stellar MLS #TB8340680 | ||
| 3/1/2025 | Price change | $3,750-6.3%$2/sqft |
Source: Stellar MLS #TB8340680 | ||
| 1/27/2025 | Listed for rent | $4,000$2/sqft |
Source: Stellar MLS #TB8340680 | ||
| 4/7/2020 | Sold | $297,000-1%$131/sqft |
Source: Public Record | ||
![[object Object]](https://photos.zillowstatic.com/fp/0ffe823c5bec02ecf843d091b4cb4050-p_i.jpg)
