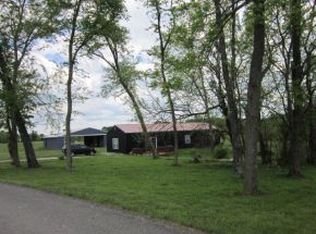Privacy plus on this 12+ ac, 3BR,2BA home,brick FP, surrounded by trees, a small stocked pond, the barn has a tack room, stall and a chicken hutch
This property is off market, which means it's not currently listed for sale or rent on Zillow. This may be different from what's available on other websites or public sources.
