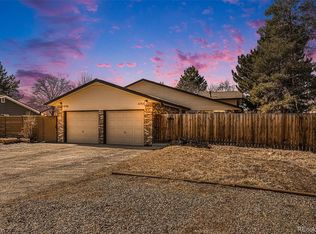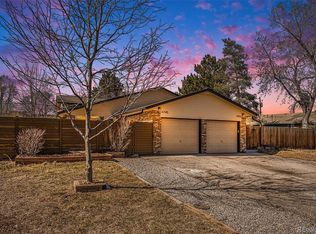Sold for $399,356 on 04/19/24
$399,356
9310 W 48th Avenue, Wheat Ridge, CO 80033
2beds
971sqft
Duplex
Built in 1968
6,742 Square Feet Lot
$382,200 Zestimate®
$411/sqft
$2,121 Estimated rent
Home value
$382,200
$344,000 - $420,000
$2,121/mo
Zestimate® history
Loading...
Owner options
Explore your selling options
What's special
Why rent when you can own this 2-bedroom 1-bathroom half-duplex located just minutes from Olde Town Arvada and Crown Hill Park at 9310 W 48th Avenue in Wheat Ridge. Your own yard, attached garage, and no HOA! All for under $400,000! Easy access to Boulder or downtown Denver. Terrific layout with a big living room and two nice sized bedrooms. Hardwood floors throughout the bedrooms and dining area. Newly painted interior. Stainless steel kitchen appliances. Heavily insulated interior. Maintenance free soffit and fascia and an all-brick exterior. Plus an attached 1-car garage that’s finished, insulated, has extra storage, and a workbench. There’s plenty of parking on the east side as well and RV parking. Your own private yard with fenced off dog run! The other side of the property, 9320 W 48th Avenue, could also be purchased separately. That side is currently tenant occupied. Reach out to the listing agent for more details and schedule a showing before it's gone: Patrick Rampi with Modus Real Estate 720-935-2184. Check out the virtual tour here: https://my.matterport.com/show/?m=AY5AvHcXiQn
Zillow last checked: 8 hours ago
Listing updated: October 01, 2024 at 10:58am
Listed by:
Patrick Rampi 720-935-2184 patrickrampirealestate@gmail.com,
MODUS Real Estate
Bought with:
Dee Hodapp, 100006554
Khaya Real Estate LLC
Source: REcolorado,MLS#: 4082105
Facts & features
Interior
Bedrooms & bathrooms
- Bedrooms: 2
- Bathrooms: 1
- Full bathrooms: 1
- Main level bathrooms: 1
- Main level bedrooms: 2
Bedroom
- Level: Main
Bedroom
- Level: Main
Bathroom
- Level: Main
Dining room
- Level: Main
Kitchen
- Level: Main
Living room
- Level: Main
Heating
- Forced Air
Cooling
- None
Appliances
- Included: Dishwasher, Range, Refrigerator
Features
- Has basement: No
- Common walls with other units/homes: 1 Common Wall
Interior area
- Total structure area: 971
- Total interior livable area: 971 sqft
- Finished area above ground: 971
Property
Parking
- Total spaces: 1
- Parking features: Garage - Attached
- Attached garage spaces: 1
Features
- Levels: One
- Stories: 1
- Exterior features: Private Yard
Lot
- Size: 6,742 sqft
Details
- Parcel number: 072971
- Special conditions: Standard
Construction
Type & style
- Home type: SingleFamily
- Property subtype: Duplex
- Attached to another structure: Yes
Materials
- Brick
- Roof: Composition
Condition
- Year built: 1968
Utilities & green energy
- Sewer: Public Sewer
Community & neighborhood
Location
- Region: Wheat Ridge
- Subdivision: Sun Valley
Other
Other facts
- Listing terms: Cash,Conventional,FHA,VA Loan
- Ownership: Corporation/Trust
Price history
| Date | Event | Price |
|---|---|---|
| 4/19/2024 | Sold | $399,356+1.1%$411/sqft |
Source: | ||
| 3/25/2024 | Pending sale | $395,000$407/sqft |
Source: | ||
| 3/20/2024 | Listed for sale | $395,000$407/sqft |
Source: | ||
Public tax history
Tax history is unavailable.
Neighborhood: 80033
Nearby schools
GreatSchools rating
- 7/10Peak Expeditionary - PenningtonGrades: PK-5Distance: 0.3 mi
- 5/10Everitt Middle SchoolGrades: 6-8Distance: 0.9 mi
- 7/10Wheat Ridge High SchoolGrades: 9-12Distance: 1.4 mi
Schools provided by the listing agent
- Elementary: Pennington
- Middle: Everitt
- High: Wheat Ridge
- District: Jefferson County R-1
Source: REcolorado. This data may not be complete. We recommend contacting the local school district to confirm school assignments for this home.
Get a cash offer in 3 minutes
Find out how much your home could sell for in as little as 3 minutes with a no-obligation cash offer.
Estimated market value
$382,200
Get a cash offer in 3 minutes
Find out how much your home could sell for in as little as 3 minutes with a no-obligation cash offer.
Estimated market value
$382,200

