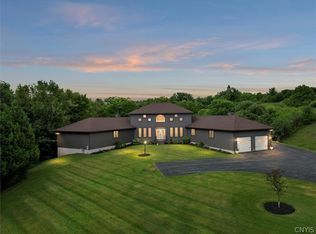Perched perfectly on 3+ acres for privacy and dramatic Sauquoit Valley views. Quality custom built one owner sprawling colonial with 4 bedrooms, 2.5 baths, main level office and extras and upgrades throughout. Gorgeous granite kitchen, pool, and 4 outbuildings for all your toys. Quality awaits!
This property is off market, which means it's not currently listed for sale or rent on Zillow. This may be different from what's available on other websites or public sources.
