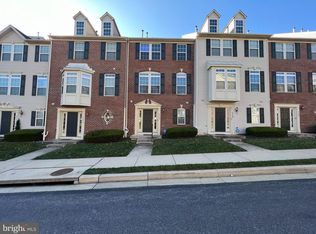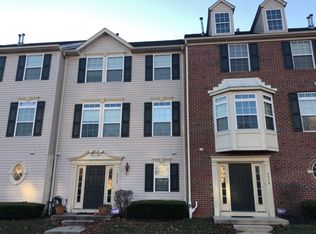Sold for $389,900 on 04/28/23
$389,900
9310 Paragon Way, Owings Mills, MD 21117
3beds
2,730sqft
Townhouse
Built in 2010
-- sqft lot
$413,900 Zestimate®
$143/sqft
$3,108 Estimated rent
Home value
$413,900
$393,000 - $435,000
$3,108/mo
Zestimate® history
Loading...
Owner options
Explore your selling options
What's special
BUYERS FINANCING FELL THROUGH!! LOOKING FOR IMMEDIATE OWNERSHIP??....YOUR NEW HOME AWAITS YOU IN RED RUN VILLA II ! OFFERING THIS 3 BEDROOM, 2 1/2 BATH END OF GROUP TOWNHOME WITH REAR ENTRY 2 CAR GARAGE. SPACIOUS KITCHEN WITH GRANITE COUNTERTOPS, CENTER ISLAND AND BUTLER PANTRY WITH WINE FRIG OPENS TO DINING AND LIVING ROOMS WITH HARDWOOD FLOORS. 2ND LEVEL HAS 3 BEDROOMS WITH 2 FULL BATHS WITH THE 4TH BEDROOM ON UPPER LEVEL. ALL FRESHLY PAINTED AND FLOORING PROFESSIONALLY CLEANED. THIS HOME BACKS TO BEAUTIFUL TREED OPEN SPACE. AMPLE PARKING AND CLOSE TO SHOPPING, TRANSPORTATION, SCHOOLS AND DINING. HOME SWEET HOME !!!
Zillow last checked: 8 hours ago
Listing updated: April 27, 2023 at 11:04pm
Listed by:
Karen Luster 410-259-7979,
Long & Foster Real Estate, Inc.
Bought with:
Clara Larsen, 657697
Krauss Real Property Brokerage
Source: Bright MLS,MLS#: MDBC2063550
Facts & features
Interior
Bedrooms & bathrooms
- Bedrooms: 3
- Bathrooms: 3
- Full bathrooms: 2
- 1/2 bathrooms: 1
- Main level bathrooms: 1
Basement
- Area: 680
Heating
- Forced Air, Natural Gas
Cooling
- Central Air, Ceiling Fan(s), Electric
Appliances
- Included: Microwave, Dishwasher, Disposal, Dryer, Exhaust Fan, Extra Refrigerator/Freezer, Ice Maker, Refrigerator, Stainless Steel Appliance(s), Cooktop, Washer, Water Heater, Gas Water Heater
- Laundry: Main Level
Features
- Built-in Features, Ceiling Fan(s), Combination Dining/Living, Dining Area, Open Floorplan, Kitchen - Country, Eat-in Kitchen, Kitchen Island, Kitchen - Table Space, Recessed Lighting, Soaking Tub, Bathroom - Stall Shower, Bathroom - Tub Shower, Walk-In Closet(s), Dry Wall, 9'+ Ceilings
- Flooring: Carpet, Hardwood, Ceramic Tile, Wood
- Windows: Screens
- Basement: Connecting Stairway
- Number of fireplaces: 1
- Fireplace features: Gas/Propane, Screen
Interior area
- Total structure area: 3,170
- Total interior livable area: 2,730 sqft
- Finished area above ground: 2,490
- Finished area below ground: 240
Property
Parking
- Total spaces: 2
- Parking features: Garage Faces Rear, Garage Door Opener, Basement, Asphalt, Off Street, Attached
- Attached garage spaces: 2
- Has uncovered spaces: Yes
Accessibility
- Accessibility features: None
Features
- Levels: Four
- Stories: 4
- Exterior features: Sidewalks, Balcony
- Pool features: None
- Has view: Yes
- View description: Courtyard
Lot
- Features: Backs - Parkland, Backs to Trees, Landscaped, SideYard(s)
Details
- Additional structures: Above Grade, Below Grade
- Parcel number: 04042500006950
- Zoning: R
- Special conditions: Standard
Construction
Type & style
- Home type: Townhouse
- Architectural style: Colonial
- Property subtype: Townhouse
Materials
- Brick Front, Vinyl Siding
- Foundation: Other
- Roof: Asphalt
Condition
- New construction: No
- Year built: 2010
Utilities & green energy
- Sewer: Public Sewer
- Water: Public
- Utilities for property: Cable Connected, Natural Gas Available, Cable
Community & neighborhood
Security
- Security features: Monitored, Security System, Smoke Detector(s), Fire Sprinkler System
Location
- Region: Owings Mills
- Subdivision: Red Run Villa
HOA & financial
Other fees
- Condo and coop fee: $151 monthly
Other
Other facts
- Listing agreement: Exclusive Right To Sell
- Listing terms: Cash,Conventional,VA Loan
- Ownership: Condominium
Price history
| Date | Event | Price |
|---|---|---|
| 4/28/2023 | Sold | $389,900$143/sqft |
Source: | ||
| 4/1/2023 | Contingent | $389,900$143/sqft |
Source: | ||
| 3/28/2023 | Listed for sale | $389,900$143/sqft |
Source: | ||
| 3/15/2023 | Pending sale | $389,900$143/sqft |
Source: | ||
| 2/22/2023 | Contingent | $389,900$143/sqft |
Source: | ||
Public tax history
| Year | Property taxes | Tax assessment |
|---|---|---|
| 2025 | $4,605 +38.5% | $307,767 +12.2% |
| 2024 | $3,326 +2.7% | $274,400 +2.7% |
| 2023 | $3,240 +2.7% | $267,300 -2.6% |
Find assessor info on the county website
Neighborhood: 21117
Nearby schools
GreatSchools rating
- 3/10New Town Elementary SchoolGrades: PK-5Distance: 0.8 mi
- 3/10Deer Park Middle Magnet SchoolGrades: 6-8Distance: 1.6 mi
- 4/10New Town High SchoolGrades: 9-12Distance: 0.7 mi
Schools provided by the listing agent
- District: Baltimore County Public Schools
Source: Bright MLS. This data may not be complete. We recommend contacting the local school district to confirm school assignments for this home.

Get pre-qualified for a loan
At Zillow Home Loans, we can pre-qualify you in as little as 5 minutes with no impact to your credit score.An equal housing lender. NMLS #10287.
Sell for more on Zillow
Get a free Zillow Showcase℠ listing and you could sell for .
$413,900
2% more+ $8,278
With Zillow Showcase(estimated)
$422,178
