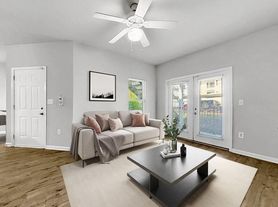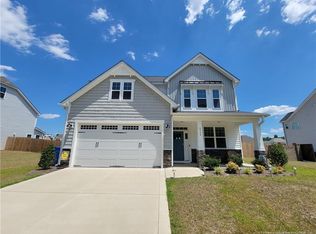Move-In Special: First Month Free Rent!
Offering a spacious retreat on a quiet cul-de-sac! This well-maintained 3-bedroom, 2-bath ranch-style home offers the perfect blend of comfort, convenience, and privacy.
The thoughtful split floor plan features a large master suite with a walk-in closet, jetted tub, dual vanity, and direct access to a screened-in back porch ideal for morning coffee or evening relaxation. Two guest bedrooms are situated on the opposite side of the home for added privacy.
The kitchen showcases custom cabinetry and ample counter space. Two oversized bonus rooms offer flexibility for a home office, playroom, additional bedroom, or media space. The double-car garage includes floating storage shelves for extra organization.
Outdoors, enjoy a fully fenced area perfect for a dog run, complemented by a separate, partially enclosed backyard framed by a serene tree line and custom fencing offering privacy and a beautiful natural backdrop. Lawn care for the 1.77-acre property is included, ensuring low-maintenance living and a true lock-and-leave lifestyle. A flat-screen TV in the living room is also included, making this home truly turnkey.
Located in the Pine Forest Middle and Pine Forest High School district.
Pets considered with owner approval please call for details.
For accurate and legitimate rental information, please refer only to the official REAM Group Facebook page or contact REAM Group directly? Always verify details and application procedures through our office to avoid fraudulent activity.
House for rent
$2,400/mo
9310 Creek Path Pl, Linden, NC 28356
3beds
2,598sqft
Price may not include required fees and charges.
Singlefamily
Available Mon Dec 1 2025
-- Pets
Central air, ceiling fan
Dryer hookup laundry
Attached garage parking
Electric, forced air, fireplace
What's special
Custom fencingOversized bonus roomsLarge master suiteFully fenced areaAmple counter spaceSerene tree lineSplit floor plan
- 59 days |
- -- |
- -- |
Travel times
Looking to buy when your lease ends?
Consider a first-time homebuyer savings account designed to grow your down payment with up to a 6% match & a competitive APY.
Facts & features
Interior
Bedrooms & bathrooms
- Bedrooms: 3
- Bathrooms: 2
- Full bathrooms: 2
Rooms
- Room types: Dining Room
Heating
- Electric, Forced Air, Fireplace
Cooling
- Central Air, Ceiling Fan
Appliances
- Included: Dishwasher, Disposal, Microwave, Range, Refrigerator
- Laundry: Dryer Hookup, Hookups, Main Level, Washer Hookup
Features
- Ceiling Fan(s), Dining Area, Double Vanity, Eat-in Kitchen, Jetted Tub, Living/Dining Room, Primary Downstairs, Separate Shower, Separate/Formal Dining Room, Tub Shower, Walk In Closet, Walk-In Shower, Window Treatments
- Flooring: Carpet, Hardwood, Tile
- Has fireplace: Yes
Interior area
- Total interior livable area: 2,598 sqft
Property
Parking
- Parking features: Attached, Garage, Covered
- Has attached garage: Yes
- Details: Contact manager
Features
- Patio & porch: Porch
- Exterior features: 1-2 Acres, Architecture Style: Ranch Rambler, Attached, Blinds, Ceiling Fan(s), Cleared, Covered, Cul-De-Sac, Dining Area, Double Vanity, Dryer Hookup, Eat-in Kitchen, Fence, Garage, Heating system: Forced Air, Heating: Electric, Jetted Tub, Living/Dining Room, Lot Features: 1-2 Acres, Cleared, Cul-De-Sac, Wooded, Main Level, Pet Park, Porch, Primary Downstairs, Rain Gutters, Screened, Separate Shower, Separate/Formal Dining Room, Smoke Detector(s), Tub Shower, Walk In Closet, Walk-In Shower, Washer Hookup, Window Treatments, Wood Burning, Wooded
- Spa features: Jetted Bathtub
Details
- Parcel number: 0553496677
Construction
Type & style
- Home type: SingleFamily
- Architectural style: RanchRambler
- Property subtype: SingleFamily
Condition
- Year built: 2002
Community & HOA
Location
- Region: Linden
Financial & listing details
- Lease term: Contact For Details
Price history
| Date | Event | Price |
|---|---|---|
| 11/6/2025 | Price change | $2,400-4%$1/sqft |
Source: LPRMLS #750239 | ||
| 9/15/2025 | Listed for rent | $2,500+4.2%$1/sqft |
Source: LPRMLS #750239 | ||
| 4/1/2025 | Listing removed | $2,400$1/sqft |
Source: LPRMLS #740142 | ||
| 3/12/2025 | Listed for rent | $2,400$1/sqft |
Source: LPRMLS #740142 | ||
| 10/4/2021 | Sold | $313,000+1.6%$120/sqft |
Source: | ||

