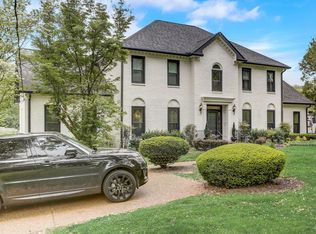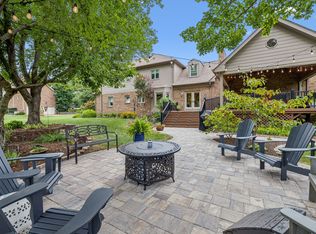Closed
$1,050,000
9310 Concord Rd, Brentwood, TN 37027
4beds
3,750sqft
Single Family Residence, Residential
Built in 1984
2 Acres Lot
$1,334,000 Zestimate®
$280/sqft
$5,213 Estimated rent
Home value
$1,334,000
$1.21M - $1.48M
$5,213/mo
Zestimate® history
Loading...
Owner options
Explore your selling options
What's special
Beautiful and meticulously maintained home. Hardwoods throughout the main living areas, custom built vanities in the bathrooms with granite countertops and beautiful Kitchen updates with granite countertops and white cabinetry. Large Primary suite on the first floor with walk-in closet and large en-suite bathroom. The main floor features ample living space with a living room, dining room, den with wood burning fireplace and a large bonus room over the garage. The home offers a 2 car garage and a large basement level storage room or workshop (8'x27') space. The gorgeous landscaping and lush 2 acres of this estate lot is a true outdoor dream.
Zillow last checked: 8 hours ago
Listing updated: June 27, 2023 at 08:47am
Listing Provided by:
Kyle Shults 615-804-6745,
C & S Residential,
Melissa R Clough 615-351-4995,
C & S Residential
Bought with:
Mike Morgan, 328263
Benchmark Realty, LLC
Source: RealTracs MLS as distributed by MLS GRID,MLS#: 2505064
Facts & features
Interior
Bedrooms & bathrooms
- Bedrooms: 4
- Bathrooms: 4
- Full bathrooms: 3
- 1/2 bathrooms: 1
- Main level bedrooms: 1
Bedroom 1
- Area: 288 Square Feet
- Dimensions: 18x16
Bedroom 2
- Area: 280 Square Feet
- Dimensions: 20x14
Bedroom 3
- Area: 182 Square Feet
- Dimensions: 14x13
Bedroom 4
- Area: 132 Square Feet
- Dimensions: 12x11
Bonus room
- Features: Main Level
- Level: Main Level
- Area: 378 Square Feet
- Dimensions: 21x18
Den
- Area: 308 Square Feet
- Dimensions: 22x14
Dining room
- Features: Formal
- Level: Formal
- Area: 182 Square Feet
- Dimensions: 14x13
Kitchen
- Features: Eat-in Kitchen
- Level: Eat-in Kitchen
- Area: 234 Square Feet
- Dimensions: 18x13
Living room
- Features: Formal
- Level: Formal
- Area: 221 Square Feet
- Dimensions: 17x13
Heating
- Central
Cooling
- Central Air
Appliances
- Included: Dishwasher, Disposal, Microwave, Refrigerator, Double Oven, Electric Oven, Electric Range
Features
- Ceiling Fan(s), Redecorated, Storage, Entrance Foyer, Primary Bedroom Main Floor
- Flooring: Carpet, Wood, Tile
- Basement: Unfinished
- Number of fireplaces: 1
- Fireplace features: Den
Interior area
- Total structure area: 3,750
- Total interior livable area: 3,750 sqft
- Finished area above ground: 3,750
- Finished area below ground: 0
Property
Parking
- Total spaces: 2
- Parking features: Garage Door Opener, Basement
- Attached garage spaces: 2
Features
- Levels: Two
- Stories: 2
- Patio & porch: Porch, Covered, Patio
Lot
- Size: 2 Acres
- Features: Rolling Slope
Details
- Parcel number: 094034A A 00300 00015034A
- Special conditions: Standard
Construction
Type & style
- Home type: SingleFamily
- Architectural style: Colonial
- Property subtype: Single Family Residence, Residential
Materials
- Brick, Masonite
- Roof: Asphalt
Condition
- New construction: No
- Year built: 1984
Utilities & green energy
- Sewer: Public Sewer
- Water: Public
- Utilities for property: Water Available, Cable Connected
Community & neighborhood
Security
- Security features: Fire Alarm, Security System, Smoke Detector(s)
Location
- Region: Brentwood
- Subdivision: Saratoga Hills Sec 1
Price history
| Date | Event | Price |
|---|---|---|
| 6/27/2023 | Sold | $1,050,000-4.5%$280/sqft |
Source: | ||
| 4/17/2023 | Contingent | $1,100,000$293/sqft |
Source: | ||
| 4/5/2023 | Listed for sale | $1,100,000+228.4%$293/sqft |
Source: | ||
| 2/10/2000 | Sold | $335,000+21.8%$89/sqft |
Source: Public Record Report a problem | ||
| 5/31/1995 | Sold | $275,000$73/sqft |
Source: Public Record Report a problem | ||
Public tax history
| Year | Property taxes | Tax assessment |
|---|---|---|
| 2024 | $3,509 | $161,725 |
| 2023 | $3,509 | $161,725 |
| 2022 | $3,509 | $161,725 |
Find assessor info on the county website
Neighborhood: 37027
Nearby schools
GreatSchools rating
- 8/10Edmondson Elementary SchoolGrades: K-5Distance: 1.2 mi
- 9/10Brentwood Middle SchoolGrades: 6-8Distance: 3.9 mi
- 9/10Brentwood High SchoolGrades: 9-12Distance: 3.8 mi
Schools provided by the listing agent
- Elementary: Edmondson Elementary
- Middle: Brentwood Middle School
- High: Brentwood High School
Source: RealTracs MLS as distributed by MLS GRID. This data may not be complete. We recommend contacting the local school district to confirm school assignments for this home.
Get a cash offer in 3 minutes
Find out how much your home could sell for in as little as 3 minutes with a no-obligation cash offer.
Estimated market value$1,334,000
Get a cash offer in 3 minutes
Find out how much your home could sell for in as little as 3 minutes with a no-obligation cash offer.
Estimated market value
$1,334,000

