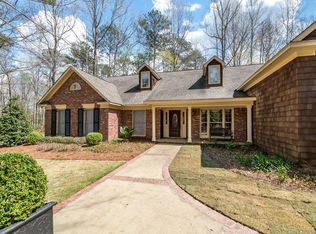Sold for $555,000
$555,000
9310 Comanche Rd, Columbus, GA 31904
4beds
3,200sqft
Single Family Residence
Built in 1976
2 Acres Lot
$562,700 Zestimate®
$173/sqft
$3,708 Estimated rent
Home value
$562,700
$512,000 - $619,000
$3,708/mo
Zestimate® history
Loading...
Owner options
Explore your selling options
What's special
Welcome to 9310 Comanche Road - Live the dream in North Columbus where peaceful privacy meets city convenience! This stunning all-brick home sits on a spacious 2-acre lot and offers everything you need for comfortable, stylish living. With 4 bedrooms and 3 full bathrooms, there's plenty of space to spread out. One of the bathrooms—just off the kitchen—has been recently updated, and the home features brand new windows on the front of the home. You'll also love the all-new flooring in the three back bedrooms and mud/playroom, along with a brand new water heater. Inside, the living room is warm and inviting with built-ins, a wood-burning fireplace, and a wet bar with sink. The kitchen is well-equipped with a double oven and opens to a charming breakfast area with built-ins that overlook the backyard, bringing in plenty of natural light. You'll also find a separate dining room, a spacious family room, and a great patio for outdoor living. The home includes a newly updated mudroom and playroom—perfect for keeping things organized and fun—and a dedicated storage room for all your extras. Outdoors, enjoy your private haven complete with an 18x44 heated pool featuring a tanning ledge and textured steps—perfect for relaxing or entertaining. The backyard is secured with a privacy fence and new chain link fencing, offering both safety and peace. A covered patio provides a comfortable space to unwind or host gatherings, and there's plenty of room to plant flowers or create your dream garden. Plus, optional neighborhood lake access is available for just $100 per year, giving you entry to a private lake and picnic area. The listing agent is related to the sellers.
Zillow last checked: 8 hours ago
Listing updated: July 21, 2025 at 06:26am
Listed by:
Tracy Dean 706-332-2777,
Keller Williams Realty River Cities
Bought with:
Missi Jones, 419245
Keller Williams Realty River Cities
Source: CBORGA,MLS#: 220752
Facts & features
Interior
Bedrooms & bathrooms
- Bedrooms: 4
- Bathrooms: 3
- Full bathrooms: 3
Dining room
- Features: Separate
Kitchen
- Features: Breakfast Area
Heating
- Electric
Cooling
- Ceiling Fan(s), Central Electric
Appliances
- Included: Dishwasher, Disposal, Double Oven, Electric Range, Microwave
- Laundry: Laundry Room
Features
- Walk-In Closet(s), Double Vanity, Entrance Foyer, Wet Bar
- Flooring: Hardwood, Carpet
- Number of fireplaces: 1
- Fireplace features: Family Room
Interior area
- Total structure area: 3,200
- Total interior livable area: 3,200 sqft
Property
Parking
- Total spaces: 2
- Parking features: Attached, Driveway, Drive Under, 2-Carport
- Has attached garage: Yes
- Carport spaces: 2
- Has uncovered spaces: Yes
Features
- Levels: One
- Patio & porch: Patio
- Exterior features: Landscaping
- Pool features: Heated, In Ground
- Fencing: Fenced
- Waterfront features: Lake
- Body of water: Cherokee Hills
- Frontage length: Waterfront: 50'
Lot
- Size: 2 Acres
- Features: Private Backyard, Sloped, Wooded
Details
- Additional structures: Outbuilding
- Parcel number: 177 006 016
Construction
Type & style
- Home type: SingleFamily
- Architectural style: Ranch
- Property subtype: Single Family Residence
Materials
- Brick
- Foundation: Slab/No
Condition
- New construction: No
- Year built: 1976
Utilities & green energy
- Sewer: Other
- Water: Well
Community & neighborhood
Security
- Security features: None
Community
- Community features: Cable TV, Lake, Street Lights
Location
- Region: Columbus
- Subdivision: Cherokee Hills
Price history
| Date | Event | Price |
|---|---|---|
| 7/18/2025 | Sold | $555,000$173/sqft |
Source: | ||
| 5/3/2025 | Pending sale | $555,000$173/sqft |
Source: | ||
| 4/25/2025 | Listed for sale | $555,000+45.7%$173/sqft |
Source: | ||
| 12/31/2020 | Listing removed | -- |
Source: CBORGA Report a problem | ||
| 12/26/2020 | Listed for sale | $380,800+55.4%$119/sqft |
Source: Platinum Properties #182906 Report a problem | ||
Public tax history
| Year | Property taxes | Tax assessment |
|---|---|---|
| 2024 | $113 -0.6% | $2,876 |
| 2023 | $113 -2.6% | $2,876 +0.9% |
| 2022 | $116 -0.9% | $2,849 -0.9% |
Find assessor info on the county website
Neighborhood: 31904
Nearby schools
GreatSchools rating
- 4/10Double Churches Elementary SchoolGrades: PK-5Distance: 2 mi
- 6/10Veterans Memorial Middle SchoolGrades: 6-8Distance: 3.2 mi
- 8/10Northside High SchoolGrades: 9-12Distance: 3 mi

Get pre-qualified for a loan
At Zillow Home Loans, we can pre-qualify you in as little as 5 minutes with no impact to your credit score.An equal housing lender. NMLS #10287.
