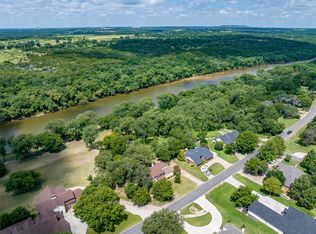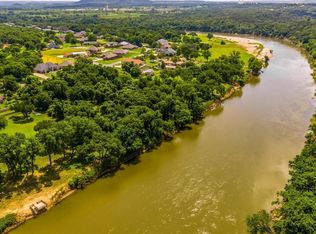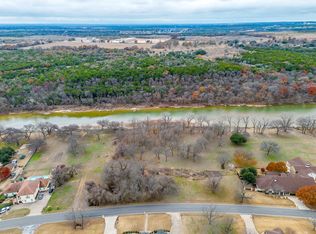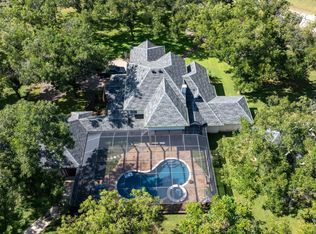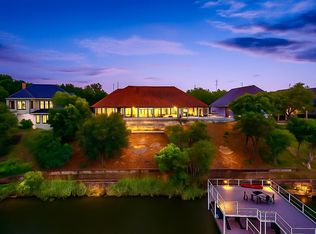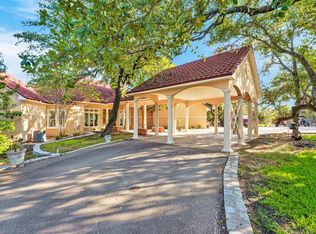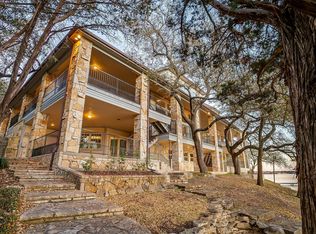This Pecan Plantation Home located on the Historic Brazos River is a Harmonious Blend of Comfort and Functionality. Masterfully Designed and Remodeled by Award Winning Builder Chris Thomas. Nestled on 3 acres with more than 300+ ft of River Frontage it offers more than 9000 sq ft of living space for you to live and entertain in style. Inside you will find an Open Concept floor plan with 5 Bedrooms 4 Bathrooms and Multiple Living areas one of which is nearly 4000 sq ft with a Majestic Gas Fireplace and Full Size Pub Style Bar the Ultimate party room. So many features High Quality Anderson Windows, 3 Hot Water Heaters one is a Tankless Water Heater, Butlers Pantry, Wine Fridge, Three Dishwashers, Double Ovens, Six Burner Gas Cooktop, Large Craft Room, Custom Cabinets and tons of thoughtful Storage throughout. Mud Room. Garage Space for 7+ cars. Foam Insulation. 2 Home Office areas. Plantation Shutters. Search YouTube 'Airplane Ride Around Pecan Plantation Rebecca Van Buren' to learn about our amazing community'
For sale
$2,300,000
9310 Bellechase Rd, Granbury, TX 76049
5beds
9,009sqft
Est.:
Single Family Residence
Built in 1999
3 Acres Lot
$-- Zestimate®
$255/sqft
$205/mo HOA
What's special
Gas fireplaceHistoric brazos riverHome office areasOpen concept floor planThree dishwashersWine fridgeThoughtful storage
- 363 days |
- 517 |
- 5 |
Zillow last checked: 8 hours ago
Listing updated: February 24, 2026 at 08:11pm
Listed by:
Rebecca Van Buren 817-905-7717,
Keller Williams Brazos West 817-279-6996
Source: NTREIS,MLS#: 20857420
Tour with a local agent
Facts & features
Interior
Bedrooms & bathrooms
- Bedrooms: 5
- Bathrooms: 4
- Full bathrooms: 4
Primary bedroom
- Features: Ceiling Fan(s), Walk-In Closet(s)
- Level: First
- Dimensions: 17 x 13
Bedroom
- Features: Ceiling Fan(s), En Suite Bathroom, Walk-In Closet(s)
- Level: First
- Dimensions: 19 x 17
Bedroom
- Features: Built-in Features
- Level: First
- Dimensions: 21 x 18
Bedroom
- Features: Ceiling Fan(s), Walk-In Closet(s)
- Level: Second
- Dimensions: 19 x 12
Bedroom
- Features: Ceiling Fan(s), Walk-In Closet(s)
- Level: Second
- Dimensions: 17 x 13
Dining room
- Features: Ceiling Fan(s)
- Level: First
- Dimensions: 15 x 15
Dining room
- Level: First
- Dimensions: 16 x 12
Family room
- Level: Second
- Dimensions: 27 x 15
Great room
- Features: Ceiling Fan(s)
- Level: First
- Dimensions: 50 x 58
Kitchen
- Features: Breakfast Bar, Built-in Features, Butler's Pantry, Ceiling Fan(s), Granite Counters, Kitchen Island
- Level: First
- Dimensions: 16 x 21
Laundry
- Features: Built-in Features, Utility Sink
- Level: First
- Dimensions: 14 x 13
Living room
- Features: Fireplace
- Level: First
- Dimensions: 23 x 20
Mud room
- Features: Built-in Features
- Level: First
- Dimensions: 25 x 11
Office
- Features: Built-in Features
- Level: First
- Dimensions: 21 x 12
Office
- Features: Ceiling Fan(s)
- Level: First
- Dimensions: 25 x 17
Storage room
- Level: First
- Dimensions: 17 x 9
Sunroom
- Features: Ceiling Fan(s)
- Level: First
- Dimensions: 23 x 15
Heating
- Central, Electric, Heat Pump
Cooling
- Attic Fan, Central Air, Ceiling Fan(s), Electric
Appliances
- Included: Double Oven, Dishwasher, Gas Cooktop, Disposal, Microwave, Refrigerator, Washer
Features
- Wet Bar, Double Vanity, Eat-in Kitchen, Granite Counters, Kitchen Island, Open Floorplan, Pantry, Vaulted Ceiling(s), Walk-In Closet(s)
- Flooring: Tile
- Has basement: No
- Number of fireplaces: 2
- Fireplace features: Gas
Interior area
- Total interior livable area: 9,009 sqft
Property
Parking
- Total spaces: 7
- Parking features: Additional Parking, Door-Single, Driveway, RV Access/Parking
- Attached garage spaces: 7
- Has uncovered spaces: Yes
Features
- Levels: Two
- Stories: 2
- Patio & porch: Covered
- Exterior features: Dock
- Pool features: None, Community
- On waterfront: Yes
- Waterfront features: Boat Dock/Slip, River Front, Waterfront
Lot
- Size: 3 Acres
- Features: Acreage, Many Trees, Waterfront
- Residential vegetation: Wooded
Details
- Additional structures: Second Garage
- Parcel number: R000027132
Construction
Type & style
- Home type: SingleFamily
- Architectural style: Traditional,Detached
- Property subtype: Single Family Residence
- Attached to another structure: Yes
Materials
- Brick, Rock, Stone
- Foundation: Slab
- Roof: Composition
Condition
- Year built: 1999
Utilities & green energy
- Sewer: Septic Tank
- Utilities for property: Municipal Utilities, Septic Available, Water Available
Community & HOA
Community
- Features: Boat Facilities, Clubhouse, Dock, Fitness Center, Fishing, Fenced Yard, Golf, Stable(s), Lake, Marina, Playground, Park, Pickleball, Pool, Restaurant, Airport/Runway, Tennis Court(s), Trails/Paths, Gated
- Security: Security System, Gated Community, Gated with Guard
- Subdivision: Pecan Plantation
HOA
- Has HOA: Yes
- Services included: All Facilities, Association Management, Security, Trash
- HOA fee: $205 monthly
- HOA name: Pecan Plantation Owners Association
- HOA phone: 817-573-2641
Location
- Region: Granbury
Financial & listing details
- Price per square foot: $255/sqft
- Tax assessed value: $1,592,840
- Annual tax amount: $16,749
- Date on market: 3/1/2025
- Cumulative days on market: 730 days
- Listing terms: Cash,Conventional,1031 Exchange,VA Loan
Estimated market value
Not available
Estimated sales range
Not available
$5,473/mo
Price history
Price history
| Date | Event | Price |
|---|---|---|
| 3/1/2025 | Listed for sale | $2,300,000-4.2%$255/sqft |
Source: NTREIS #20857420 Report a problem | ||
| 2/23/2025 | Listing removed | $2,400,000$266/sqft |
Source: NTREIS #20547944 Report a problem | ||
| 6/27/2024 | Price change | $2,400,000-7.7%$266/sqft |
Source: NTREIS #20547944 Report a problem | ||
| 3/1/2024 | Listed for sale | $2,600,000+568.4%$289/sqft |
Source: NTREIS #20547944 Report a problem | ||
| 2/17/2013 | Listing removed | $389,000$43/sqft |
Source: Briscoe Real Estate #11896665 Report a problem | ||
| 2/6/2013 | Listed for sale | $389,000$43/sqft |
Source: Briscoe Real Estate #11896665 Report a problem | ||
| 12/1/2012 | Listing removed | $389,000$43/sqft |
Source: Briscoe Real Estate #11585795 Report a problem | ||
| 8/30/2012 | Price change | $389,000-2.5%$43/sqft |
Source: Briscoe Real Estate #11585795 Report a problem | ||
| 10/23/2011 | Price change | $399,000-3.9%$44/sqft |
Source: Briscoe Real Estate #11585795 Report a problem | ||
| 5/1/2011 | Price change | $415,000-3.3%$46/sqft |
Source: Briscoe Real Estate #11585795 Report a problem | ||
| 8/28/2010 | Price change | $429,000-4.5%$48/sqft |
Source: Knieper Realty Inc. #11465258 Report a problem | ||
| 5/7/2010 | Listed for sale | $449,000$50/sqft |
Source: PLANTATION PROPERTIES INC #11316731 Report a problem | ||
Public tax history
Public tax history
| Year | Property taxes | Tax assessment |
|---|---|---|
| 2024 | $19,101 +14% | $1,592,840 +15.7% |
| 2023 | $16,749 -5.1% | $1,376,420 +3.8% |
| 2022 | $17,642 +22% | $1,325,740 +38.4% |
| 2021 | $14,455 +3.1% | $957,820 +4.9% |
| 2020 | $14,018 -0.3% | $913,090 +0.8% |
| 2019 | $14,064 +91.9% | $905,610 +18.9% |
| 2018 | $7,327 | $761,560 +69% |
| 2017 | $7,327 +17.4% | $450,710 +20.8% |
| 2016 | $6,242 +2.1% | $373,250 +1.1% |
| 2015 | $6,115 | $369,090 |
| 2014 | $6,115 | $369,090 +14.5% |
| 2013 | -- | $322,370 -1.6% |
| 2012 | -- | $327,570 -1.5% |
| 2011 | -- | $332,570 -5.9% |
| 2010 | -- | $353,250 -1.5% |
| 2009 | -- | $358,690 +39% |
| 2008 | -- | $257,990 +4.2% |
| 2007 | -- | $247,610 -11.1% |
| 2006 | -- | $278,540 +9.9% |
| 2005 | -- | $253,500 -4.5% |
| 2004 | -- | $265,470 +11.2% |
| 2002 | -- | $238,650 |
| 2001 | -- | $238,650 +2.9% |
| 2000 | -- | $232,030 |
Find assessor info on the county website
BuyAbility℠ payment
Est. payment
$13,399/mo
Principal & interest
$11316
Property taxes
$1878
HOA Fees
$205
Climate risks
Neighborhood: Pecan Plantation
Nearby schools
GreatSchools rating
- 6/10Mambrino SchoolGrades: PK-5Distance: 3.3 mi
- 7/10Acton Middle SchoolGrades: 6-8Distance: 7.9 mi
- 5/10Granbury High SchoolGrades: 9-12Distance: 10.4 mi
Schools provided by the listing agent
- Elementary: Acton
- Middle: Granbury
- High: Granbury
- District: Granbury ISD
Source: NTREIS. This data may not be complete. We recommend contacting the local school district to confirm school assignments for this home.
