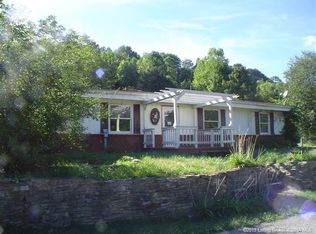Sold for $355,000
Zestimate®
$355,000
931 Walnut Valley Road NW, Corydon, IN 47112
3beds
1,954sqft
Single Family Residence
Built in 1999
3.7 Acres Lot
$355,000 Zestimate®
$182/sqft
$2,113 Estimated rent
Home value
$355,000
Estimated sales range
Not available
$2,113/mo
Zestimate® history
Loading...
Owner options
Explore your selling options
What's special
This custom-built 3 bedroom, 3 full bath home sits at the end of a quiet dead-end street on a partially cleared wooded lot—perfect for privacy and enjoying nature. Wildlife is abundant, yet you’re just minutes from modern conveniences. Two lots are included, both registered under the same address, giving you extra space and flexibility for future use.
Inside, the open floor plan includes a spacious kitchen. The main bath features a jacuzzi-style tub, separate shower, and dual-sink vanity. Each bedroom offers a walk-in closet, perfect for storage. Efficient living is built in with high-speed internet, public water, electric, and a dual-fuel furnace supported by a propane tank (not rented) that remains with the property. Additional highlights include an oversized two-car attached garage, a large covered porch, multiple outdoor sheds (one insulated and wired), and a cozy front yard fire pit. Conveniently located just a short drive to Louisville, KY, Patoka Lake, Hoosier National Forest, and historic Corydon, this move-in ready home offers comfort, efficiency, and a true connection to the outdoors.
Zillow last checked: 8 hours ago
Listing updated: October 13, 2025 at 08:12am
Listed by:
Rob Gaines,
Keller Williams Realty Consultants,
Angie Ripperdan,
Keller Williams Realty Consultants
Bought with:
Aquia Ware, RB22002338
Keller Williams Louisville
Source: SIRA,MLS#: 2025010901 Originating MLS: Southern Indiana REALTORS Association
Originating MLS: Southern Indiana REALTORS Association
Facts & features
Interior
Bedrooms & bathrooms
- Bedrooms: 3
- Bathrooms: 3
- Full bathrooms: 3
Primary bedroom
- Description: Flooring: Carpet
- Level: First
- Dimensions: 14.9 x 23.3
Bedroom
- Description: Flooring: Carpet
- Level: First
- Dimensions: 10.9 x 12.6
Bedroom
- Description: Flooring: Carpet
- Level: First
- Dimensions: 10.9 x 13.4
Dining room
- Level: First
- Dimensions: 11 x 13.4
Other
- Level: First
- Dimensions: 6.5 x 10
Other
- Level: First
- Dimensions: 5.9 x 9.25
Other
- Description: Main Bath
- Level: First
- Dimensions: 8.9 x 13
Kitchen
- Level: First
- Dimensions: 12.6 x 13.4
Living room
- Description: Flooring: Carpet
- Level: First
- Dimensions: 17.6 x 19
Other
- Description: Utility Room in main bathroom
- Level: First
- Dimensions: 6.6 x 8.8
Heating
- Forced Air
Cooling
- Central Air
Appliances
- Included: Dryer, Microwave, Oven, Range, Refrigerator, Water Softener, Washer
- Laundry: Laundry Closet, Main Level
Features
- Breakfast Bar, Bookcases, Ceiling Fan(s), Eat-in Kitchen, Bath in Primary Bedroom, Main Level Primary, Mud Room, Open Floorplan, Pantry, Storage, Separate Shower, Utility Room, Vaulted Ceiling(s), Walk-In Closet(s), Window Treatments
- Windows: Blinds
- Has basement: No
- Number of fireplaces: 1
- Fireplace features: Electric
Interior area
- Total structure area: 1,954
- Total interior livable area: 1,954 sqft
- Finished area above ground: 0
- Finished area below ground: 1,954
Property
Parking
- Total spaces: 2
- Parking features: Attached, Garage Faces Front, Garage, Garage Door Opener
- Attached garage spaces: 2
- Details: Off Street
Features
- Levels: One
- Stories: 1
- Patio & porch: Covered, Patio, Porch
- Exterior features: Landscaping, Porch, Patio
- Has view: Yes
- View description: Scenic
Lot
- Size: 3.70 Acres
- Features: Dead End, Wooded
Details
- Additional structures: Shed(s)
- Additional parcels included: 310932100002010007
- Parcel number: 310932100003000007
- Zoning: Residential
- Zoning description: Residential
Construction
Type & style
- Home type: SingleFamily
- Architectural style: One Story,Berm
- Property subtype: Single Family Residence
Materials
- Asbestos, Brick, Frame, Vinyl Siding
- Foundation: Poured
- Roof: Shingle
Condition
- Resale
- New construction: No
- Year built: 1999
Details
- Builder model: Yes
Utilities & green energy
- Sewer: Septic Tank
- Water: Connected, Public
Community & neighborhood
Security
- Security features: Security System
Location
- Region: Corydon
Other
Other facts
- Listing terms: Cash,Conventional,FHA,USDA Loan,VA Loan
- Road surface type: Paved
Price history
| Date | Event | Price |
|---|---|---|
| 10/10/2025 | Sold | $355,000$182/sqft |
Source: | ||
| 8/20/2025 | Listed for sale | $355,000+6%$182/sqft |
Source: | ||
| 12/5/2021 | Listing removed | -- |
Source: | ||
| 6/23/2021 | Price change | $334,900-4.3%$171/sqft |
Source: SIRA #202108302 Report a problem | ||
| 6/6/2021 | Listed for sale | $349,900+105.9%$179/sqft |
Source: SIRA #202108302 Report a problem | ||
Public tax history
| Year | Property taxes | Tax assessment |
|---|---|---|
| 2024 | $1,254 -6.5% | $233,500 +4.7% |
| 2023 | $1,341 +14.2% | $223,000 +1.3% |
| 2022 | $1,174 +8.8% | $220,200 +14.6% |
Find assessor info on the county website
Neighborhood: 47112
Nearby schools
GreatSchools rating
- 7/10Corydon Intermediate SchoolGrades: 4-6Distance: 5.1 mi
- 8/10Corydon Central Jr High SchoolGrades: 7-8Distance: 5.2 mi
- 6/10Corydon Central High SchoolGrades: 9-12Distance: 5.2 mi
Get pre-qualified for a loan
At Zillow Home Loans, we can pre-qualify you in as little as 5 minutes with no impact to your credit score.An equal housing lender. NMLS #10287.
