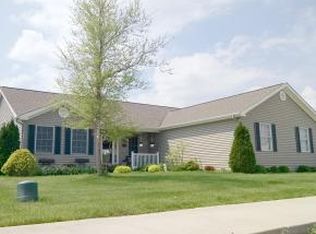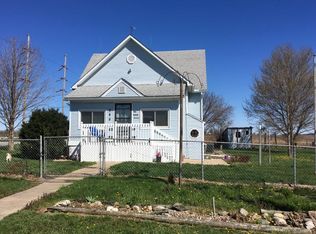Sold for $315,000
$315,000
931 W Forsyth Rd, Forsyth, IL 62535
4beds
3,181sqft
Single Family Residence
Built in 2006
0.37 Acres Lot
$353,700 Zestimate®
$99/sqft
$3,354 Estimated rent
Home value
$353,700
$325,000 - $389,000
$3,354/mo
Zestimate® history
Loading...
Owner options
Explore your selling options
What's special
This house, located in the Maroa-Forsyth School District, is the one that checks all the boxes. You will love the floor plan, from the moment you step inside and just know that you are HOME! Character is visible both on the outside and also throughout this spacious house. The double oven and the two stairways to the upper level are indicators of the unique qualities here. The master has a nice walk-in closet as well as a soaking tub. The stainless refrigerator and the dishwasher - 2022, new flooring -2024, a brand new roof because of recent hail damage, and an additional room has been finished in the lower level. The back yard is fenced and is complemented with a 38' x 10' back patio, connected to a 7' x 20' side patio. Check out the many upgrades available in this home ... schedule your tour today!
Zillow last checked: 8 hours ago
Listing updated: June 24, 2024 at 12:54pm
Listed by:
Randy Grigg 217-450-8500,
Vieweg RE/Better Homes & Gardens Real Estate-Service First
Bought with:
JJ Devore, 471017741
Century 21 Quest
Source: CIBR,MLS#: 6241759 Originating MLS: Central Illinois Board Of REALTORS
Originating MLS: Central Illinois Board Of REALTORS
Facts & features
Interior
Bedrooms & bathrooms
- Bedrooms: 4
- Bathrooms: 3
- Full bathrooms: 2
- 1/2 bathrooms: 1
Primary bedroom
- Description: Flooring: Laminate
- Level: Upper
Bedroom
- Description: Flooring: Laminate
- Level: Upper
Bedroom
- Description: Flooring: Laminate
- Level: Upper
Bedroom
- Description: Flooring: Laminate
- Level: Upper
- Length: 11
Primary bathroom
- Features: Bathtub, Separate Shower
- Level: Upper
Breakfast room nook
- Description: Flooring: Laminate
- Level: Main
Dining room
- Description: Flooring: Laminate
- Level: Main
- Width: 11
Family room
- Description: Flooring: Carpet
- Level: Lower
Other
- Features: Tub Shower
- Level: Upper
Half bath
- Level: Main
Kitchen
- Description: Flooring: Laminate
- Level: Main
- Width: 11
Living room
- Description: Flooring: Laminate
- Level: Main
Office
- Description: Flooring: Laminate
- Level: Main
- Width: 12
Recreation
- Description: Flooring: Carpet
- Level: Lower
- Width: 9
Heating
- Forced Air, Gas
Cooling
- Central Air
Appliances
- Included: Dryer, Dishwasher, Disposal, Gas Water Heater, Microwave, Oven, Range, Refrigerator, Washer
- Laundry: Main Level
Features
- Cathedral Ceiling(s), Fireplace, Bath in Primary Bedroom, Walk-In Closet(s)
- Basement: Finished,Unfinished,Full,Sump Pump
- Number of fireplaces: 1
- Fireplace features: Gas
Interior area
- Total structure area: 3,181
- Total interior livable area: 3,181 sqft
- Finished area above ground: 2,196
- Finished area below ground: 985
Property
Parking
- Total spaces: 2
- Parking features: Attached, Garage
- Attached garage spaces: 2
Features
- Levels: Two
- Stories: 2
- Patio & porch: Patio
- Exterior features: Fence
- Fencing: Yard Fenced
Lot
- Size: 0.37 Acres
Details
- Parcel number: 070715101037
- Zoning: RES
- Special conditions: None
Construction
Type & style
- Home type: SingleFamily
- Architectural style: Traditional
- Property subtype: Single Family Residence
Materials
- Vinyl Siding
- Foundation: Basement
- Roof: Shingle
Condition
- Year built: 2006
Utilities & green energy
- Sewer: Public Sewer
- Water: Public
Community & neighborhood
Security
- Security features: Smoke Detector(s)
Location
- Region: Forsyth
- Subdivision: Beaver Crk Estates Add 05
Other
Other facts
- Road surface type: Concrete
Price history
| Date | Event | Price |
|---|---|---|
| 6/24/2024 | Sold | $315,000-1.6%$99/sqft |
Source: | ||
| 6/12/2024 | Pending sale | $320,000$101/sqft |
Source: | ||
| 5/22/2024 | Contingent | $320,000$101/sqft |
Source: | ||
| 5/16/2024 | Listed for sale | $320,000+17.4%$101/sqft |
Source: | ||
| 7/7/2023 | Sold | $272,500-4.4%$86/sqft |
Source: | ||
Public tax history
| Year | Property taxes | Tax assessment |
|---|---|---|
| 2024 | $7,354 +6.4% | $102,385 +8.8% |
| 2023 | $6,914 +7.5% | $94,121 +7.8% |
| 2022 | $6,434 +10.4% | $87,294 +9.8% |
Find assessor info on the county website
Neighborhood: 62535
Nearby schools
GreatSchools rating
- 7/10Maroa-Forsyth Grade SchoolGrades: PK-5Distance: 1.6 mi
- 8/10Maroa-Forsyth Middle SchoolGrades: 6-8Distance: 7.1 mi
- 7/10Maroa-Forsyth Senior High SchoolGrades: 9-12Distance: 7.1 mi
Schools provided by the listing agent
- District: Maroa Forsyth Dist 2
Source: CIBR. This data may not be complete. We recommend contacting the local school district to confirm school assignments for this home.
Get pre-qualified for a loan
At Zillow Home Loans, we can pre-qualify you in as little as 5 minutes with no impact to your credit score.An equal housing lender. NMLS #10287.

