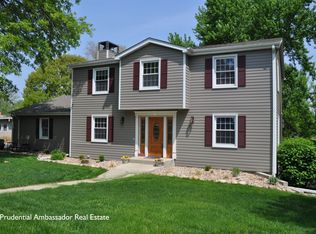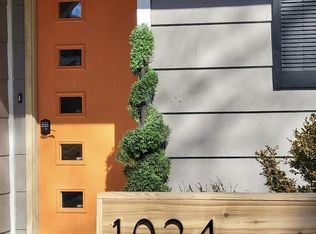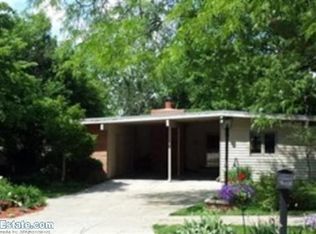Sold for $375,000 on 10/16/24
$375,000
931 Twin Ridge Rd, Lincoln, NE 68510
5beds
3,362sqft
Single Family Residence
Built in 1985
9,147.6 Square Feet Lot
$394,300 Zestimate®
$112/sqft
$2,831 Estimated rent
Home value
$394,300
$351,000 - $442,000
$2,831/mo
Zestimate® history
Loading...
Owner options
Explore your selling options
What's special
This beautifully updated home features 5 bedrooms, 2 bathrooms and an attached 2 stall garage. This property is exceptionally landscaped. The windows let in tons of natural light. Conveniently located near Taylor Park. This home features a main floor primary suite with ensuite bath and walk-in closet. 2 additional main floor bedrooms. Main floor laundry. The charming layout of the property flows beautifully from the formal living room to the family room that features a gas fireplace and opens to the kitchen. Beautifully and tastefully decorated and updated throughout. The partially finished basement includes a spacious rec room, 2 additional bedrooms, an office, storage rooms and a flex room. Call to schedule a tour today.
Zillow last checked: 8 hours ago
Listing updated: October 22, 2024 at 06:53am
Listed by:
Sandie Shields 402-601-1356,
kwELITE Real Estate
Bought with:
Mike & Polly Figueroa, 20080594
REMAX Concepts
Source: GPRMLS,MLS#: 22423761
Facts & features
Interior
Bedrooms & bathrooms
- Bedrooms: 5
- Bathrooms: 3
- Full bathrooms: 2
- 3/4 bathrooms: 1
- Main level bathrooms: 2
Primary bedroom
- Features: Wood Floor, Walk-In Closet(s)
- Level: Main
- Area: 182.4
- Dimensions: 11.4 x 16
Bedroom 2
- Features: Wall/Wall Carpeting
- Level: Main
- Area: 120.99
- Dimensions: 11.1 x 10.9
Bedroom 3
- Features: Wall/Wall Carpeting
- Level: Main
- Area: 130.81
- Dimensions: 12.7 x 10.3
Bedroom 4
- Features: Concrete Floor
- Level: Basement
- Area: 125.55
- Dimensions: 8.1 x 15.5
Bedroom 5
- Features: Wall/Wall Carpeting
- Level: Basement
- Area: 227.92
- Dimensions: 14.8 x 15.4
Primary bathroom
- Features: Full, Shower, Double Sinks
Dining room
- Features: Wood Floor, Bay/Bow Windows
- Level: Main
- Area: 126.54
- Dimensions: 11.4 x 11.1
Family room
- Features: Wall/Wall Carpeting, Fireplace, Sliding Glass Door, Exterior Door
- Level: Main
- Area: 175.2
- Dimensions: 12 x 14.6
Kitchen
- Features: Pantry, Luxury Vinyl Tile
- Level: Main
- Area: 114.43
- Dimensions: 10.3 x 11.11
Living room
- Features: Wall/Wall Carpeting
- Level: Main
- Area: 197.39
- Dimensions: 16.3 x 12.11
Basement
- Area: 1800
Office
- Features: Wall/Wall Carpeting
- Area: 192.21
- Dimensions: 12.9 x 14.9
Heating
- Natural Gas, Forced Air
Cooling
- Central Air
Appliances
- Included: Range, Refrigerator, Water Softener, Washer, Dishwasher, Dryer, Disposal, Microwave
- Laundry: Luxury Vinyl Tile
Features
- Exercise Room, Ceiling Fan(s), Formal Dining Room, Pantry
- Flooring: Wood, Vinyl, Carpet, Concrete, Ceramic Tile, Luxury Vinyl, Tile
- Doors: Sliding Doors
- Windows: LL Daylight Windows
- Basement: Daylight,Partially Finished
- Number of fireplaces: 1
- Fireplace features: Family Room, Gas Log
Interior area
- Total structure area: 3,362
- Total interior livable area: 3,362 sqft
- Finished area above ground: 1,812
- Finished area below ground: 1,550
Property
Parking
- Total spaces: 2
- Parking features: Attached, Extra Parking Slab, Garage Door Opener
- Attached garage spaces: 2
- Has uncovered spaces: Yes
Features
- Patio & porch: Porch, Deck
- Exterior features: Sprinkler System
- Fencing: Privacy
Lot
- Size: 9,147 sqft
- Dimensions: 74.71 x 119.92
- Features: Up to 1/4 Acre., City Lot, Subdivided, Public Sidewalk, Paved
Details
- Parcel number: 1728403002000
- Zoning: 13.3x19
Construction
Type & style
- Home type: SingleFamily
- Architectural style: Ranch
- Property subtype: Single Family Residence
Materials
- Masonite, Brick/Other
- Foundation: Concrete Perimeter
- Roof: Composition
Condition
- Not New and NOT a Model
- New construction: No
- Year built: 1985
Utilities & green energy
- Sewer: Public Sewer
- Water: Public
- Utilities for property: Electricity Available, Natural Gas Available, Water Available, Sewer Available
Community & neighborhood
Security
- Security features: Security System
Location
- Region: Lincoln
- Subdivision: Taylor Meadows
Other
Other facts
- Listing terms: VA Loan,FHA,Conventional,Cash,USDA Loan
- Ownership: Fee Simple
- Road surface type: Paved
Price history
| Date | Event | Price |
|---|---|---|
| 10/16/2024 | Sold | $375,000$112/sqft |
Source: | ||
| 9/17/2024 | Pending sale | $375,000$112/sqft |
Source: | ||
| 9/16/2024 | Listed for sale | $375,000+47.1%$112/sqft |
Source: | ||
| 8/21/2020 | Sold | $255,000$76/sqft |
Source: | ||
| 6/9/2020 | Pending sale | $255,000$76/sqft |
Source: Woods Bros Realty Holmes Lake #22013994 Report a problem | ||
Public tax history
| Year | Property taxes | Tax assessment |
|---|---|---|
| 2024 | $4,318 -17.5% | $312,400 |
| 2023 | $5,236 +6.4% | $312,400 +26.2% |
| 2022 | $4,922 -0.2% | $247,500 |
Find assessor info on the county website
Neighborhood: 68510
Nearby schools
GreatSchools rating
- 6/10Eastridge Elementary SchoolGrades: PK-5Distance: 0.3 mi
- 4/10Lefler Middle SchoolGrades: 6-8Distance: 1 mi
- 8/10Lincoln East High SchoolGrades: 9-12Distance: 0.6 mi
Schools provided by the listing agent
- Elementary: Eastridge
- Middle: Lefler
- High: Lincoln East
- District: Lincoln Public Schools
Source: GPRMLS. This data may not be complete. We recommend contacting the local school district to confirm school assignments for this home.

Get pre-qualified for a loan
At Zillow Home Loans, we can pre-qualify you in as little as 5 minutes with no impact to your credit score.An equal housing lender. NMLS #10287.


