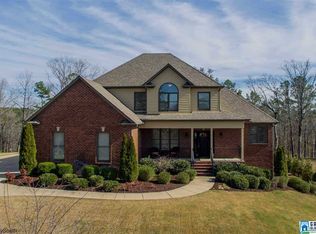MOVE IN READY!. Beautiful home in the desirable neighborhood of Timberline Golf Community in Calera, AL. Four bedrooms and three full baths and one-half bath along with media / recreation room in basement and large attic spaces that are easily accessible. This home provides an abundance of room with high ceilings, tall windows, hardwood floors and plantation shutters on main level. Vaulted ceiling in entry foyer with iron chandelier and open stairs sets the tone for this classic traditional home. The open-concept kitchen to features a gas range, granite countertops and stainless-steel appliances with large windows that overlook the deck and backyard. Kitchen nook opens to screened in porch to easily dine outside or grill on deck. Main level also has a large laundry room, living area, formal dining room and study which provides flexibility for home office or playroom. Master bedroom is conveniently located on main level and large bath features a jetted tub and 2 closets. Custom built recreation room in basement has built in bookcases, television, and projection screen with ceiling speakers for a full movie night experience. There is also a secure room with roll up door for hobby area, secure storage or just additional space. Foyer with bead board and wall hooks connects the recreation room to garage. The oversized two car garage has extra room for storage, golf cart and work area. The second level has three large bedrooms. Two bedrooms share jack and jill style bath with separate vanity areas and each with walk in closets. Third bedroom has walk in closet and private full bath providing option for guest room or additional master style suite. Ring door bell and flood lights in addition to fully wired for home network. The community has optional membership to private pool. This home is on a quiet street with landscaped backyard for relaxing and flat front yard.
This property is off market, which means it's not currently listed for sale or rent on Zillow. This may be different from what's available on other websites or public sources.
