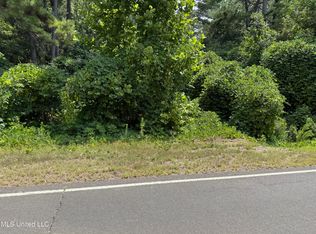Closed
Price Unknown
931 Strickland Rd, Byhalia, MS 38611
4beds
3,088sqft
Residential, Single Family Residence
Built in 2013
8.5 Acres Lot
$605,500 Zestimate®
$--/sqft
$3,762 Estimated rent
Home value
$605,500
Estimated sales range
Not available
$3,762/mo
Zestimate® history
Loading...
Owner options
Explore your selling options
What's special
Welcome to 931 Strickland Road in Byhalia - a one-of-a-kind home sitting on 8.5 acres with the perfect mix of rustic charm and comfortable living. From the minute you walk through the double doors, you'll notice the attention to detail, like the beautiful hardwood floors in the main living areas and brick floors in the kitchen, entry, and laundry. The great room features soaring ceilings, a massive stone wood-burning fireplace, and exposed wood beams that add warmth and character. The kitchen is full of personality with hickory custom cabinets, a corrugated tin backsplash, a copper farm sink, double ovens, and a built-in 5-burner gas range. The oversized primary bedroom includes an electric fireplace, a large walk-in closet, and plenty of space to relax. Upstairs, two of the bedrooms are connected by a Jack and Jill bathroom, perfect for family or guests. Outside is just as impressive - enjoy a gunite saltwater pool with a rock waterfall, a brand-new pump and chlorinator, two firepits, and two stocked ponds with bream and catfish. There's even a shop with electricity and an upstairs loft area. The home also includes a free sprinkler system, a well with a new pump and control panel, and hardy board siding that's only two years old. With 4 bedrooms, 2.5 baths, and 3,088 square feet, this property is ready for new memories to be made.
Zillow last checked: 8 hours ago
Listing updated: June 13, 2025 at 12:30pm
Listed by:
Kimberly Starnes 901-634-9087,
RE/MAX Realty Group
Bought with:
Wayne Bartley, S-25834
Dream Maker Realty
Source: MLS United,MLS#: 4111156
Facts & features
Interior
Bedrooms & bathrooms
- Bedrooms: 4
- Bathrooms: 3
- Full bathrooms: 2
- 1/2 bathrooms: 1
Heating
- Central, Electric, Fireplace(s), Heat Pump, Propane
Cooling
- Ceiling Fan(s), Central Air, Dual, Electric, Heat Pump
Appliances
- Included: Built-In Gas Range, Dishwasher, Disposal, Double Oven, Self Cleaning Oven, Stainless Steel Appliance(s)
- Laundry: Laundry Room, Main Level, Sink, Washer Hookup
Features
- Bookcases, Breakfast Bar, Built-in Features, Ceiling Fan(s), Eat-in Kitchen, Entrance Foyer, High Ceilings, Kitchen Island, Open Floorplan, Pantry, Primary Downstairs, Recessed Lighting, Walk-In Closet(s), See Remarks
- Flooring: Brick, Hardwood, Pavers, Tile
- Doors: Dead Bolt Lock(s)
- Has fireplace: Yes
- Fireplace features: Electric, Great Room, Master Bedroom, Wood Burning
Interior area
- Total structure area: 3,088
- Total interior livable area: 3,088 sqft
Property
Parking
- Total spaces: 2
- Parking features: Attached, Driveway, Parking Pad, Paved, Concrete
- Attached garage spaces: 2
- Has uncovered spaces: Yes
Features
- Levels: Two
- Stories: 2
- Patio & porch: Front Porch, Patio, Rear Porch
- Exterior features: Fire Pit, Lighting, Private Yard, See Remarks
- Has private pool: Yes
- Pool features: Gunite, In Ground, Salt Water, Waterfall
- Fencing: None
Lot
- Size: 8.50 Acres
- Features: Landscaped, Wooded
Details
- Additional structures: Shed(s), Workshop
- Parcel number: 2651501300
Construction
Type & style
- Home type: SingleFamily
- Architectural style: Farmhouse,Ranch
- Property subtype: Residential, Single Family Residence
Materials
- Siding, Stone
- Foundation: Slab
- Roof: Architectural Shingles
Condition
- New construction: No
- Year built: 2013
Utilities & green energy
- Sewer: Septic Tank, Waste Treatment Plant
- Water: Well
- Utilities for property: Electricity Connected, Propane
Community & neighborhood
Security
- Security features: Smoke Detector(s)
Location
- Region: Byhalia
- Subdivision: Countryview Farms
Price history
| Date | Event | Price |
|---|---|---|
| 6/13/2025 | Sold | -- |
Source: MLS United #4111156 | ||
| 5/13/2025 | Pending sale | $599,900$194/sqft |
Source: MLS United #4111156 | ||
| 4/24/2025 | Listed for sale | $599,900$194/sqft |
Source: MLS United #4111156 | ||
Public tax history
| Year | Property taxes | Tax assessment |
|---|---|---|
| 2024 | $3,249 +5.1% | $29,910 +0.9% |
| 2023 | $3,093 -4.8% | $29,651 +0.2% |
| 2022 | $3,247 | $29,596 |
Find assessor info on the county website
Neighborhood: 38611
Nearby schools
GreatSchools rating
- 3/10Byhalia Middle School (5-8)Grades: 5-8Distance: 3.8 mi
- 5/10Byhalia High SchoolGrades: 9-12Distance: 3.9 mi
- 4/10Byhalia Elementary SchoolGrades: K-4Distance: 3.8 mi
Schools provided by the listing agent
- Elementary: Byhalia
- Middle: Byhalia
- High: Byhalia
Source: MLS United. This data may not be complete. We recommend contacting the local school district to confirm school assignments for this home.
Sell for more on Zillow
Get a free Zillow Showcase℠ listing and you could sell for .
$605,500
2% more+ $12,110
With Zillow Showcase(estimated)
$617,610