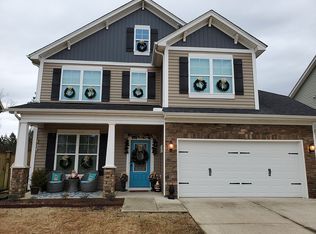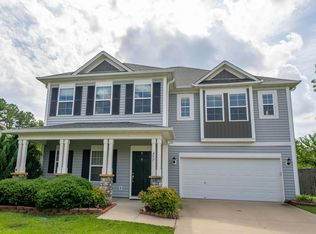Sold for $280,000
$280,000
931 Stradley Ln, Chapin, SC 29036
3beds
2baths
1,676sqft
SingleFamily
Built in 2013
7,405 Square Feet Lot
$292,200 Zestimate®
$167/sqft
$2,188 Estimated rent
Home value
$292,200
$278,000 - $307,000
$2,188/mo
Zestimate® history
Loading...
Owner options
Explore your selling options
What's special
Welcome to this open floor plan, 2 car garage, home in Chapin with 3 main level bedrooms and 2 baths. As you enter, you'll find laminate hardwoods in the entryway and hall, an office/flex room, and open kitchen with bar. The kitchen features stainless steel appliances, gas stove and an eat in kitchen area with recessed lighting. The master bedroom features its own private bathroom, a walk in closet, and ceiling fan. This home features surround sound for entertaining, a spacious fenced backyard and a back screened patio perfect for having guests over to barbeque! The award-winning schools in Lexington/Richland 5 tend to drive many buyers! So stop what you're doing and make an appointment to visit this lovely Chapin home! Home has pre-inspection and a transferable termite bond!
Facts & features
Interior
Bedrooms & bathrooms
- Bedrooms: 3
- Bathrooms: 2
- Main level bathrooms: 2
Heating
- Other
Cooling
- Central
Appliances
- Included: Dishwasher, Garbage disposal, Microwave
- Laundry: Heated Space
Features
- Wired for Sound
- Flooring: Carpet, Laminate
Interior area
- Total interior livable area: 1,676 sqft
Property
Parking
- Total spaces: 3
- Parking features: Garage - Detached
Features
- Patio & porch: Screened Porch
- Exterior features: Vinyl
- Fencing: Rear Only Wood
- Waterfront features: Common Pond
Lot
- Size: 7,405 sqft
Details
- Parcel number: 026030426
Construction
Type & style
- Home type: SingleFamily
- Architectural style: Traditional
Materials
- Roof: Composition
Condition
- Year built: 2013
Utilities & green energy
- Sewer: Public Sewer
- Water: Public
Community & neighborhood
Location
- Region: Chapin
HOA & financial
HOA
- Has HOA: Yes
- HOA fee: $37 monthly
Other
Other facts
- Sewer: Public Sewer
- WaterSource: Public
- Flooring: Carpet, Laminate
- RoadSurfaceType: Paved
- Appliances: Dishwasher, Disposal, Microwave Built In, Microwave Above Stove
- GarageYN: true
- HeatingYN: true
- CoolingYN: true
- FoundationDetails: Slab
- WaterfrontYN: true
- CurrentFinancing: Conventional, Cash, FHA-VA
- ArchitecturalStyle: Traditional
- MainLevelBathrooms: 2
- Cooling: Central Air
- ConstructionMaterials: Vinyl
- PatioAndPorchFeatures: Screened Porch
- Heating: Central
- ParkingFeatures: Garage Detached, Main
- RoomKitchenFeatures: Pantry, Recessed Lighting, Galley, Floors-Laminate, Bar
- RoomBedroom2Level: Main
- RoomBedroom3Level: Main
- RoomKitchenLevel: Main
- InteriorFeatures: Wired for Sound
- RoomMasterBedroomLevel: Main
- RoomDiningRoomFeatures: Vaulted Ceiling(s)
- AssociationPhone: 803-234-4444
- WaterfrontFeatures: Common Pond
- LaundryFeatures: Heated Space
- Fencing: Rear Only Wood
- RoomLivingRoomFeatures: Ceiling Fan, Ceiling-Vaulted
- MlsStatus: Active
- Road surface type: Paved
Price history
| Date | Event | Price |
|---|---|---|
| 2/29/2024 | Sold | $280,000$167/sqft |
Source: Public Record Report a problem | ||
| 2/20/2024 | Pending sale | $280,000$167/sqft |
Source: | ||
| 2/5/2024 | Contingent | $280,000$167/sqft |
Source: | ||
| 2/1/2024 | Listed for sale | $280,000+55.1%$167/sqft |
Source: | ||
| 4/6/2020 | Sold | $180,500-2.4%$108/sqft |
Source: Public Record Report a problem | ||
Public tax history
| Year | Property taxes | Tax assessment |
|---|---|---|
| 2022 | $1,238 +0.1% | $7,220 |
| 2021 | $1,236 +14.8% | $7,220 +18.8% |
| 2020 | $1,077 -24.3% | $6,080 |
Find assessor info on the county website
Neighborhood: 29036
Nearby schools
GreatSchools rating
- 5/10Lake Murray Elementary SchoolGrades: K-4Distance: 2 mi
- 7/10Chapin MiddleGrades: 7-8Distance: 1.2 mi
- 9/10Chapin High SchoolGrades: 9-12Distance: 4.6 mi
Schools provided by the listing agent
- Elementary: Lake Murray (Lex 5) - see school
- Middle: Chapin
- High: Chapin
- District: Lexington/Richland Five
Source: The MLS. This data may not be complete. We recommend contacting the local school district to confirm school assignments for this home.
Get a cash offer in 3 minutes
Find out how much your home could sell for in as little as 3 minutes with a no-obligation cash offer.
Estimated market value
$292,200

