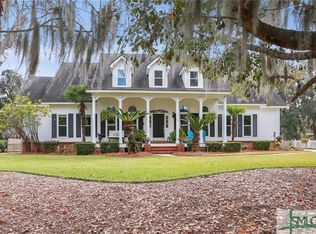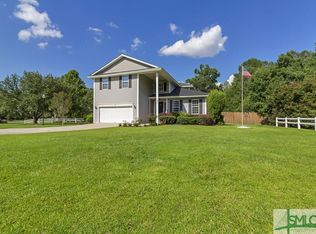Sold for $350,000
$350,000
931 Sterling Road, Richmond Hill, GA 31324
3beds
2,894sqft
Single Family Residence
Built in 1989
0.53 Acres Lot
$353,000 Zestimate®
$121/sqft
$2,722 Estimated rent
Home value
$353,000
$328,000 - $381,000
$2,722/mo
Zestimate® history
Loading...
Owner options
Explore your selling options
What's special
$25,000 TOWARDS SELLER PAID CONCESSIONS! Original owner! Newer HVAC units! New carpet! This charming Low Country home on 0.53 acres offers a picturesque lagoon view and community deepwater access. The inviting open floor plan features a cozy fireplace in the living room and a spacious eat-in kitchen with abundant cabinet space, an island, pantry, and a large breakfast nook with a peninsula breakfast bar. The main level also includes a separate formal dining room, an office, and a convenient half bath. Upstairs, you'll find two bedrooms, a full bath, and the owner's bedroom with an en suite bath that boasts a double sink vanity, jacuzzi tub, separate shower, and walk in closet. Additionally, there's private access from the kitchen to an upstairs bonus room, perfect for a playroom or home gym. Outdoor living is a delight with a covered front porch and a back deck overlooking the huge fenced backyard. The property also includes a 2-car side entry garage. Welcome home!
Zillow last checked: 8 hours ago
Listing updated: November 10, 2025 at 12:22pm
Listed by:
Chandie W. Hupman 912-398-1224,
Keller Williams Coastal Area P
Bought with:
Leslie Schadler, 405207
Realty One Group Inclusion
Source: Hive MLS,MLS#: SA314685
Facts & features
Interior
Bedrooms & bathrooms
- Bedrooms: 3
- Bathrooms: 3
- Full bathrooms: 2
- 1/2 bathrooms: 1
Primary bedroom
- Features: Walk-In Closet(s)
- Level: Upper
- Dimensions: 0 x 0
Bedroom 2
- Level: Upper
- Dimensions: 0 x 0
Bedroom 3
- Level: Upper
- Dimensions: 0 x 0
Bonus room
- Level: Upper
- Dimensions: 0 x 0
Office
- Level: Main
- Dimensions: 0 x 0
Heating
- Central, Electric
Cooling
- Central Air, Electric
Appliances
- Included: Electric Water Heater
- Laundry: Washer Hookup, Dryer Hookup, Laundry Room, Upper Level
Features
- Breakfast Bar, Breakfast Area, Double Vanity, Entrance Foyer, Jetted Tub, Kitchen Island, Primary Suite, Pantry, Pull Down Attic Stairs, Recessed Lighting, Separate Shower, Upper Level Primary, Vaulted Ceiling(s)
- Basement: None
- Attic: Pull Down Stairs
- Number of fireplaces: 1
- Fireplace features: Living Room, Wood Burning Stove
- Common walls with other units/homes: No Common Walls
Interior area
- Total interior livable area: 2,894 sqft
Property
Parking
- Total spaces: 2
- Parking features: Attached, Garage, Rear/Side/Off Street
- Garage spaces: 2
Features
- Patio & porch: Deck, Front Porch
- Exterior features: Deck
- Fencing: Picket,Yard Fenced
- Waterfront features: Lagoon
Lot
- Size: 0.53 Acres
Details
- Parcel number: 0601 048
- Zoning: R-15
- Zoning description: Single Family
- Special conditions: Standard
Construction
Type & style
- Home type: SingleFamily
- Property subtype: Single Family Residence
Materials
- Wood Siding
- Foundation: Raised
- Roof: Asphalt
Condition
- Year built: 1989
Utilities & green energy
- Sewer: Septic Tank
- Water: Shared Well
- Utilities for property: Underground Utilities
Community & neighborhood
Community
- Community features: Boat Facilities
Location
- Region: Richmond Hill
- Subdivision: The Cove
HOA & financial
HOA
- Has HOA: Yes
- HOA fee: $350 annually
Other
Other facts
- Listing agreement: Exclusive Right To Sell
- Listing terms: Cash,Conventional,FHA,VA Loan
- Ownership type: Estate
Price history
| Date | Event | Price |
|---|---|---|
| 10/31/2024 | Sold | $350,000-12.3%$121/sqft |
Source: | ||
| 10/3/2024 | Pending sale | $398,900$138/sqft |
Source: | ||
| 8/14/2024 | Price change | $398,9000%$138/sqft |
Source: | ||
| 7/30/2024 | Price change | $399,000-8.3%$138/sqft |
Source: | ||
| 7/12/2024 | Listed for sale | $435,000$150/sqft |
Source: | ||
Public tax history
| Year | Property taxes | Tax assessment |
|---|---|---|
| 2025 | $3,861 +42.6% | $152,120 +0.9% |
| 2024 | $2,709 -25.7% | $150,760 +0.7% |
| 2023 | $3,646 +24.3% | $149,640 +28.7% |
Find assessor info on the county website
Neighborhood: 31324
Nearby schools
GreatSchools rating
- 6/10Dr. George Washington Carver Elementary SchoolGrades: 4-5Distance: 3 mi
- 7/10Richmond Hill Middle SchoolGrades: 6-8Distance: 4.9 mi
- 8/10Richmond Hill High SchoolGrades: 9-12Distance: 5.3 mi
Get pre-qualified for a loan
At Zillow Home Loans, we can pre-qualify you in as little as 5 minutes with no impact to your credit score.An equal housing lender. NMLS #10287.
Sell for more on Zillow
Get a Zillow Showcase℠ listing at no additional cost and you could sell for .
$353,000
2% more+$7,060
With Zillow Showcase(estimated)$360,060

