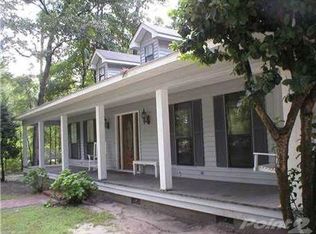Beautiful country setting on over 3 acres! Low country style home welcomes with a large wrap around porch firstly. Inside has new paint throughout, new flooring through most of the main level. Open great room with tall ceiling and plenty of natural light! Great room also has a fireplace and a door that leads out to a deck overlooking the private back yard. Lots of cabinets in the open kitchen with two eating areas, a breakfast room, and a formal dining room. Master is on the main level with an office/nursery attached. Master bath has his and her closets, double vanity and a separate tub and shower. Upstairs has 2 bedrooms and a bath that are connected by a catwalk that overlooks the great room. A breezeway connects the double car garage, plus there is a carport for those extra vehicle's, or your boat or camper. There is another "cookout" building perfect for family get togethers! Listing agent is related to seller by marriage.
This property is off market, which means it's not currently listed for sale or rent on Zillow. This may be different from what's available on other websites or public sources.


