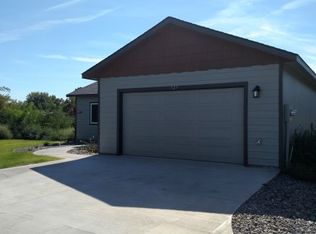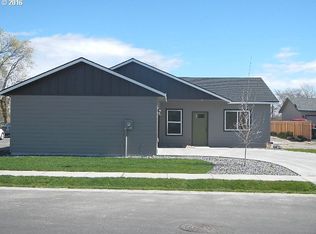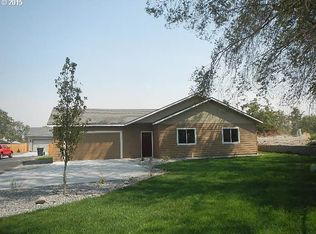Sold
$338,000
931 SW 14th Pl, Hermiston, OR 97838
3beds
1,493sqft
Residential, Single Family Residence
Built in 2015
10,018.8 Square Feet Lot
$342,000 Zestimate®
$226/sqft
$1,979 Estimated rent
Home value
$342,000
$304,000 - $383,000
$1,979/mo
Zestimate® history
Loading...
Owner options
Explore your selling options
What's special
In a great location, this elegant home is packed with upscale amenities! Inside, you'll find a unique floorplan featuring hardwood kitchen cabinets, tile countertops, and a sleek central glass range hood. The kitchen comes complete with all appliances included. Modern LED lighting, ceiling fans, and high ceilings create a bright and open atmosphere throughout. The primary bathroom offers a luxurious walk-in shower, while the rest of the home is finished with LVP flooring, carpets, and stylish, modern colors. Step outside to a meticulously maintained yard with concrete edging, trees, bushes, underground sprinklers, and a drip system. The extended stamped concrete patio is ready for your future outdoor kitchen, with plumbing already in place. Located on a private flag lot, the property features a fenced backyard and its own driveway for added privacy. Tucked away in the farthest corner of the neighborhood, this home offers both privacy and comfort.
Zillow last checked: 8 hours ago
Listing updated: January 28, 2025 at 03:16am
Listed by:
Alex Arroyo alexarroyohomes@gmail.com,
Real Broker
Bought with:
Debbie Clark, 201007065
Windermere Real Estate
Source: RMLS (OR),MLS#: 24138092
Facts & features
Interior
Bedrooms & bathrooms
- Bedrooms: 3
- Bathrooms: 2
- Full bathrooms: 2
- Main level bathrooms: 2
Primary bedroom
- Level: Main
Bedroom 2
- Level: Main
Bedroom 3
- Level: Main
Dining room
- Level: Main
Family room
- Level: Main
Kitchen
- Level: Main
Living room
- Level: Main
Heating
- Forced Air
Cooling
- Central Air
Appliances
- Included: Dishwasher, Free-Standing Range, Stainless Steel Appliance(s), Electric Water Heater
Features
- Ceiling Fan(s), Pantry
- Windows: Double Pane Windows, Vinyl Frames
- Fireplace features: Electric
Interior area
- Total structure area: 1,493
- Total interior livable area: 1,493 sqft
Property
Parking
- Total spaces: 2
- Parking features: Driveway, Attached
- Attached garage spaces: 2
- Has uncovered spaces: Yes
Accessibility
- Accessibility features: Accessible Entrance, Bathroom Cabinets, Garage On Main, Kitchen Cabinets, Accessibility
Features
- Levels: One
- Stories: 1
- Exterior features: Yard
Lot
- Size: 10,018 sqft
- Features: Flag Lot, Level, Sprinkler, SqFt 10000 to 14999
Details
- Parcel number: 165733
- Zoning: R3
Construction
Type & style
- Home type: SingleFamily
- Property subtype: Residential, Single Family Residence
Materials
- T111 Siding
- Roof: Shingle
Condition
- Resale
- New construction: No
- Year built: 2015
Utilities & green energy
- Sewer: Public Sewer
- Water: Public
- Utilities for property: Cable Connected, Satellite Internet Service
Community & neighborhood
Location
- Region: Hermiston
Other
Other facts
- Listing terms: Cash,Conventional,FHA,Low Income Loan,USDA Loan,VA Loan
- Road surface type: Concrete, Paved
Price history
| Date | Event | Price |
|---|---|---|
| 1/24/2025 | Sold | $338,000-2%$226/sqft |
Source: | ||
| 1/2/2025 | Pending sale | $345,000$231/sqft |
Source: | ||
| 12/17/2024 | Price change | $345,000-6.5%$231/sqft |
Source: | ||
| 11/6/2024 | Listed for sale | $369,000+120%$247/sqft |
Source: | ||
| 7/31/2015 | Sold | $167,760$112/sqft |
Source: | ||
Public tax history
| Year | Property taxes | Tax assessment |
|---|---|---|
| 2024 | $4,088 +3.2% | $195,610 +6.1% |
| 2022 | $3,963 +2.4% | $184,390 +3% |
| 2021 | $3,869 +3.6% | $179,020 +3% |
Find assessor info on the county website
Neighborhood: 97838
Nearby schools
GreatSchools rating
- 4/10West Park Elementary SchoolGrades: K-5Distance: 0.9 mi
- 4/10Armand Larive Middle SchoolGrades: 6-8Distance: 0.8 mi
- 7/10Hermiston High SchoolGrades: 9-12Distance: 1 mi
Schools provided by the listing agent
- Elementary: Desert View
- Middle: Armand Larive
- High: Hermiston
Source: RMLS (OR). This data may not be complete. We recommend contacting the local school district to confirm school assignments for this home.

Get pre-qualified for a loan
At Zillow Home Loans, we can pre-qualify you in as little as 5 minutes with no impact to your credit score.An equal housing lender. NMLS #10287.


