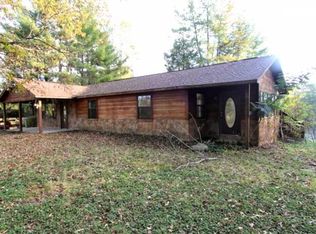This is the lakefront home(s) and property that everyone is looking for! Unrestricted property with two homes. Overnight rentals are welcome here! Sleeps twelve! That's right! We believe there is an estimated 3,300 sq.ft. more or less of exquisitely finished main house plus the original 1950's cabin on the point. The cabin has an estimated 1,280 sq.ft. under roof. Lakefront. Stunning. Exquisite. Private. Serene. Surreal. Personal use and overnight rental o.k. Over 550 miles of shoreline right behind the house. Over 30,000 acres of pristine waters to play upon. Sellers have approximately 400 feet of shoreline. (New survey is ordered). Nestled on the shores of Douglas Lake with the Smoky Mountains as your backdrop! ALL of this just a few minutes from Dollywood, Pigeon Forge, Gatlinburg, and the Great Smoky Mountain National Park! These are just a few words to describe this beautiful home. This property that has not changed hands since the 1950's. NOTHING ON THE MARKET COMPARES TO THIS INCREDIABLE HOME AND WHAT IT OFFERS. Best location ever! Nearly 14 million people visit this area and only the very lucky ones ever call this place home. Look carefully at the pictures......Don't wait another minute. Call now to set up your appointment. The addresses to the houses are 925 Rocky Top Road, and 931 Rocky Top Road, Sevierville, TN 37876.
This property is off market, which means it's not currently listed for sale or rent on Zillow. This may be different from what's available on other websites or public sources.

