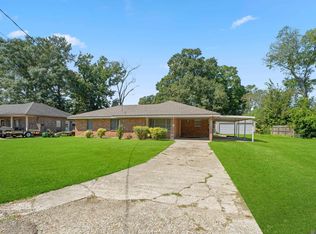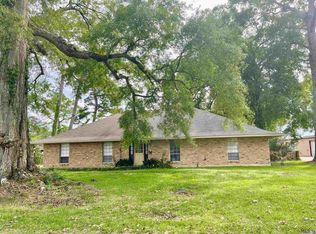Sold on 06/09/25
Price Unknown
931 Robbie St, Denham Springs, LA 70726
3beds
1,553sqft
Single Family Residence, Residential
Built in 1969
0.54 Acres Lot
$261,500 Zestimate®
$--/sqft
$1,633 Estimated rent
Home value
$261,500
$225,000 - $303,000
$1,633/mo
Zestimate® history
Loading...
Owner options
Explore your selling options
What's special
Step into this beautifully remodeled home where light pours in and style shines throughout. With a bright and open floor plan, this 3-bedroom gem blends classic charm with contemporary finishes. Durable LVP flooring flows seamlessly through every room, and the inviting living area features a cozy wood-burning fireplace—perfect for relaxing evenings. The stunning kitchen is complete with stainless steel appliances, generous cabinet storage, and ample counter space to prep, serve, and gather. A standout exposed brick wall adds rustic charm to the dining room, while the oversized laundry room and versatile flex space offer options for a mudroom, craft room, or home office. The private primary suite features a sleek en suite bath, while the guest bathroom pops with custom shiplap detail. Step outside to your fenced, half-acre backyard—featuring a covered concrete pad that’s ideal for cookouts, crawfish boils, or simply soaking in the outdoors. This is more than a home, it’s a lifestyle. Don’t miss your chance to own this one-of-a-kind retreat. Schedule your showing today!
Zillow last checked: 8 hours ago
Listing updated: June 09, 2025 at 02:01pm
Listed by:
Kar Gary,
Compass - Perkins,
Kim Miller,
Compass - Perkins
Bought with:
Lindsey Noto, 0995688147
Covington & Associates Real Estate, LLC
Source: ROAM MLS,MLS#: 2025006044
Facts & features
Interior
Bedrooms & bathrooms
- Bedrooms: 3
- Bathrooms: 2
- Full bathrooms: 2
Primary bedroom
- Features: En Suite Bath, Ceiling Fan(s), Walk-In Closet(s)
- Level: First
- Area: 174.9
- Width: 11
Bedroom 1
- Level: First
- Area: 100.98
- Width: 9.9
Bedroom 2
- Level: First
- Area: 111.87
- Width: 11.3
Primary bathroom
- Features: Walk-In Closet(s), Shower Combo
Dining room
- Level: First
- Area: 106
- Width: 10
Kitchen
- Features: Granite Counters, Pantry
- Level: First
- Area: 127.33
Living room
- Level: First
- Area: 376
- Width: 20
Office
- Level: First
- Area: 88
- Length: 10
Heating
- Central
Cooling
- Central Air, Ceiling Fan(s)
Appliances
- Included: Electric Cooktop, Dishwasher, Disposal, Range/Oven
- Laundry: Laundry Room
Features
- Flooring: Laminate
- Number of fireplaces: 1
- Fireplace features: Wood Burning
Interior area
- Total structure area: 2,021
- Total interior livable area: 1,553 sqft
Property
Parking
- Total spaces: 2
- Parking features: 2 Cars Park
Features
- Stories: 1
- Patio & porch: Covered
- Fencing: Chain Link
Lot
- Size: 0.54 Acres
- Dimensions: 246 x 168 x 153 x 121
- Features: Landscaped
Details
- Parcel number: 0363119
- Special conditions: Standard
Construction
Type & style
- Home type: SingleFamily
- Architectural style: Traditional
- Property subtype: Single Family Residence, Residential
Materials
- Brick Siding, Vinyl Siding, Frame
- Foundation: Slab
- Roof: Shingle
Condition
- New construction: No
- Year built: 1969
Utilities & green energy
- Gas: None
- Sewer: Public Sewer
- Water: Public
- Utilities for property: Cable Connected
Community & neighborhood
Security
- Security features: Smoke Detector(s)
Location
- Region: Denham Springs
- Subdivision: Cockerham Acres
Other
Other facts
- Listing terms: Cash,Conventional,FHA,FMHA/Rural Dev,VA Loan
Price history
| Date | Event | Price |
|---|---|---|
| 6/9/2025 | Sold | -- |
Source: | ||
| 5/13/2025 | Pending sale | $255,000$164/sqft |
Source: | ||
| 4/10/2025 | Contingent | $255,000$164/sqft |
Source: | ||
| 4/4/2025 | Listed for sale | $255,000$164/sqft |
Source: | ||
| 7/31/2017 | Sold | -- |
Source: | ||
Public tax history
| Year | Property taxes | Tax assessment |
|---|---|---|
| 2024 | $270 +14.2% | $10,097 +6.8% |
| 2023 | $236 -0.7% | $9,450 |
| 2022 | $238 -0.3% | $9,450 |
Find assessor info on the county website
Neighborhood: 70726
Nearby schools
GreatSchools rating
- 6/10Northside Elementary SchoolGrades: PK-5Distance: 0.1 mi
- 6/10Denham Springs Junior High SchoolGrades: 6-8Distance: 0.7 mi
- 6/10Denham Springs High SchoolGrades: 10-12Distance: 0.1 mi
Schools provided by the listing agent
- District: Livingston Parish
Source: ROAM MLS. This data may not be complete. We recommend contacting the local school district to confirm school assignments for this home.
Sell for more on Zillow
Get a free Zillow Showcase℠ listing and you could sell for .
$261,500
2% more+ $5,230
With Zillow Showcase(estimated)
$266,730
