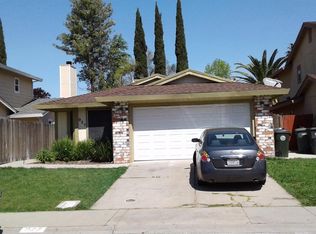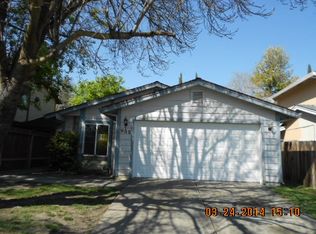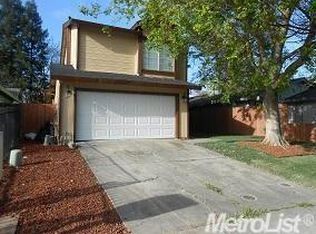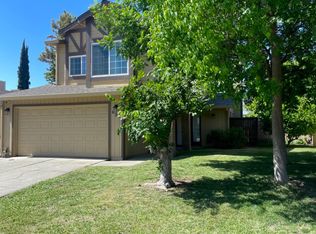Sold for $460,000 on 02/13/25
Street View
$460,000
931 Rancho Roble Way, Sacramento, CA 95834
3beds
2baths
1,385sqft
SingleFamily
Built in 1987
4,356 Square Feet Lot
$451,700 Zestimate®
$332/sqft
$2,842 Estimated rent
Home value
$451,700
$407,000 - $501,000
$2,842/mo
Zestimate® history
Loading...
Owner options
Explore your selling options
What's special
931 Rancho Roble Way, Sacramento, CA 95834 is a single family home that contains 1,385 sq ft and was built in 1987. It contains 3 bedrooms and 2.5 bathrooms. This home last sold for $460,000 in February 2025.
The Zestimate for this house is $451,700. The Rent Zestimate for this home is $2,842/mo.
Facts & features
Interior
Bedrooms & bathrooms
- Bedrooms: 3
- Bathrooms: 2.5
Heating
- Other
Cooling
- Central
Features
- Has fireplace: Yes
Interior area
- Total interior livable area: 1,385 sqft
Property
Parking
- Parking features: Garage - Attached
Lot
- Size: 4,356 sqft
Details
- Parcel number: 25004200220000
Construction
Type & style
- Home type: SingleFamily
Materials
- wood frame
- Roof: Composition
Condition
- Year built: 1987
Community & neighborhood
Location
- Region: Sacramento
Price history
| Date | Event | Price |
|---|---|---|
| 2/13/2025 | Sold | $460,000$332/sqft |
Source: Public Record Report a problem | ||
| 1/23/2025 | Pending sale | $460,000$332/sqft |
Source: | ||
| 1/16/2025 | Listed for sale | $460,000+7%$332/sqft |
Source: | ||
| 10/20/2022 | Sold | $430,000$310/sqft |
Source: MetroList Services of CA #222117202 Report a problem | ||
| 9/23/2022 | Pending sale | $430,000$310/sqft |
Source: MetroList Services of CA #222117202 Report a problem | ||
Public tax history
| Year | Property taxes | Tax assessment |
|---|---|---|
| 2025 | -- | $447,372 +2% |
| 2024 | $5,972 +9.7% | $438,600 +2% |
| 2023 | $5,443 +18.5% | $430,000 +144.4% |
Find assessor info on the county website
Neighborhood: South Natomas
Nearby schools
GreatSchools rating
- 7/10Garden Valley Elementary SchoolGrades: K-6Distance: 0.3 mi
- 2/10Rio Tierra Junior High SchoolGrades: 7-8Distance: 0.5 mi
- 4/10Grant Union High SchoolGrades: 9-12Distance: 2.6 mi
Get a cash offer in 3 minutes
Find out how much your home could sell for in as little as 3 minutes with a no-obligation cash offer.
Estimated market value
$451,700
Get a cash offer in 3 minutes
Find out how much your home could sell for in as little as 3 minutes with a no-obligation cash offer.
Estimated market value
$451,700



