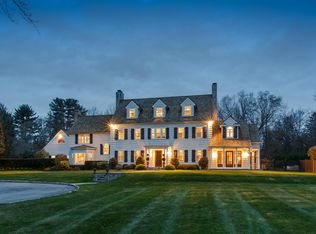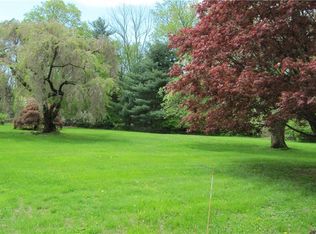Sold for $3,922,500 on 08/28/25
$3,922,500
931 Ponus Ridge, New Canaan, CT 06840
5beds
4,580sqft
Single Family Residence
Built in 1976
2 Acres Lot
$3,989,100 Zestimate®
$856/sqft
$16,151 Estimated rent
Home value
$3,989,100
$3.59M - $4.43M
$16,151/mo
Zestimate® history
Loading...
Owner options
Explore your selling options
What's special
Crafted from mahogany, steel and stucco with exterior design by renowned Bassam and Fellowes, this striking contemporary is sited high on Ponus Ridge. The light filled interior features custom designed walls of glass that open to lovely courtyards. Throughout you'll appreciate the attention to detail and high end finishes. All 5 bedrooms, including 2 master suites, are on the main level. The gallery like layout of this home is an art collectors dream. A state of the art kitchen has European porcelain floors and Brazilian quartzite countertops. It opens to a stone patio perfect for entertaining: a built in bbq, gas firepit and a "summer kitchen" in the garage. Downstairs there is room to exercise, hang out or savor wine from the cellar. The flat, professionally landscaped 2 acre retreat has amazing sunsets in the front and salt water pool, spa and tennis court in the back. You'll never want to leave.
Zillow last checked: 8 hours ago
Listing updated: August 28, 2025 at 10:03am
Listed by:
Kelly Kraus 203-979-7609,
Houlihan Lawrence 203-966-3507
Bought with:
Anne H. Krieger, RES.0770193
William Pitt Sotheby's Int'l
Source: Smart MLS,MLS#: 24091530
Facts & features
Interior
Bedrooms & bathrooms
- Bedrooms: 5
- Bathrooms: 5
- Full bathrooms: 4
- 1/2 bathrooms: 1
Primary bedroom
- Features: Dressing Room, Full Bath, Patio/Terrace, Sliders
- Level: Main
Bedroom
- Features: Full Bath, Patio/Terrace, Sliders
- Level: Main
Bedroom
- Features: Jack & Jill Bath
- Level: Main
Bedroom
- Features: Jack & Jill Bath
- Level: Main
Bedroom
- Features: Bedroom Suite
- Level: Main
Dining room
- Level: Main
Kitchen
- Level: Main
Living room
- Features: Fireplace
- Level: Main
Office
- Features: Built-in Features, Wet Bar, Fireplace, Patio/Terrace
- Level: Main
Rec play room
- Level: Lower
Heating
- Forced Air, Zoned, Geothermal, Oil
Cooling
- Central Air
Appliances
- Included: Microwave, Refrigerator, Freezer, Dishwasher, Washer, Dryer, Tankless Water Heater
- Laundry: Lower Level
Features
- Windows: Thermopane Windows
- Basement: Crawl Space,Partial
- Attic: None
- Number of fireplaces: 2
Interior area
- Total structure area: 4,580
- Total interior livable area: 4,580 sqft
- Finished area above ground: 4,180
- Finished area below ground: 400
Property
Parking
- Total spaces: 3
- Parking features: Detached
- Garage spaces: 3
Features
- Patio & porch: Patio
- Exterior features: Outdoor Grill, Tennis Court(s), Fruit Trees, Underground Sprinkler
- Has private pool: Yes
- Pool features: Gunite, Pool/Spa Combo, Salt Water, In Ground
- Spa features: Heated
Lot
- Size: 2 Acres
- Features: Level, Landscaped
Details
- Parcel number: 183741
- Zoning: 2AC
- Other equipment: Generator
Construction
Type & style
- Home type: SingleFamily
- Architectural style: Contemporary
- Property subtype: Single Family Residence
Materials
- Stucco
- Foundation: Concrete Perimeter
- Roof: Flat
Condition
- New construction: No
- Year built: 1976
Utilities & green energy
- Sewer: Septic Tank
- Water: Well
Green energy
- Energy efficient items: HVAC, Windows
Community & neighborhood
Security
- Security features: Security System
Location
- Region: New Canaan
- Subdivision: Ponus Ridge
Price history
| Date | Event | Price |
|---|---|---|
| 8/28/2025 | Sold | $3,922,500-1.8%$856/sqft |
Source: | ||
| 6/30/2025 | Pending sale | $3,995,000$872/sqft |
Source: | ||
| 5/7/2025 | Listed for sale | $3,995,000+81.6%$872/sqft |
Source: | ||
| 9/4/2008 | Sold | $2,200,000+4.3%$480/sqft |
Source: | ||
| 11/7/2005 | Sold | $2,110,000+56.3%$461/sqft |
Source: | ||
Public tax history
| Year | Property taxes | Tax assessment |
|---|---|---|
| 2025 | $30,231 +3.4% | $1,811,320 |
| 2024 | $29,235 +15.9% | $1,811,320 +36% |
| 2023 | $25,222 +3.1% | $1,331,680 |
Find assessor info on the county website
Neighborhood: 06840
Nearby schools
GreatSchools rating
- 9/10West SchoolGrades: PK-4Distance: 0.4 mi
- 9/10Saxe Middle SchoolGrades: 5-8Distance: 2.3 mi
- 10/10New Canaan High SchoolGrades: 9-12Distance: 2.2 mi
Schools provided by the listing agent
- Elementary: West
- Middle: Saxe Middle
- High: New Canaan
Source: Smart MLS. This data may not be complete. We recommend contacting the local school district to confirm school assignments for this home.
Sell for more on Zillow
Get a free Zillow Showcase℠ listing and you could sell for .
$3,989,100
2% more+ $79,782
With Zillow Showcase(estimated)
$4,068,882
