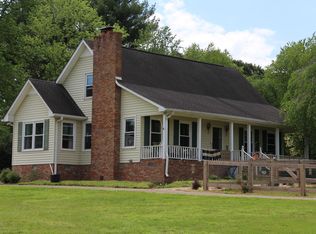PORT SPENCER LAKE VIEW HOME OPEN HOUSE THIS WEEKEND November 18th from 12pm until 4pm. This home will sell fast. Taking Offers
This property is off market, which means it's not currently listed for sale or rent on Zillow. This may be different from what's available on other websites or public sources.
