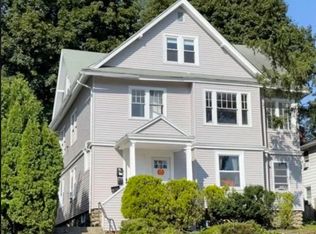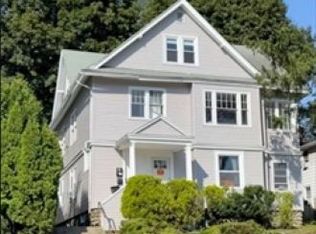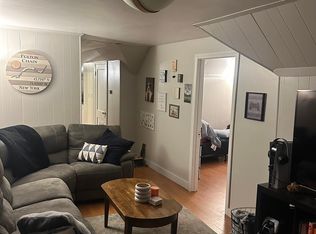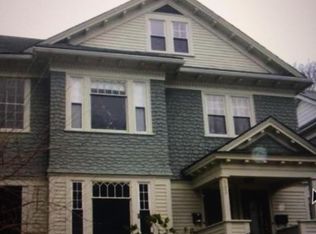Nicely maintained 2 family in desirable westside of Worcester with original details & updates. Very large open floor plan livingroom /diningroom with hardwoods & high ceilings w/ exposed mahogany beams & built-in china cabinet in dining area. 2 - 3 bedrooms each unit also w/ hardwood floors. Updates include newer kitchen, baths, & windows. There are built-in bookcases & large picture windows w/ windowseats, front hall hardwood staircase & bannister, all adding to the character of this lovely home. Gas heating. Walk-up unfinished attic. Great investor or an owner occupant property! This is a short sale, requiring 3rd party approval. Home inspection for informational purposes only.
This property is off market, which means it's not currently listed for sale or rent on Zillow. This may be different from what's available on other websites or public sources.



