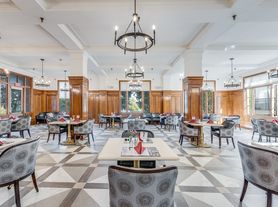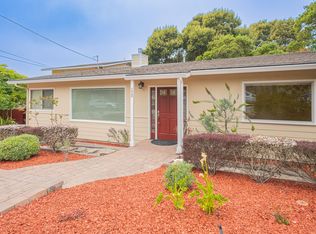Priivate home with 4 Bedrooms, 3 full baths on a rare quite cul de sac in a highly desirable Pacific Grove neighborhood. Located just a few blocks from the ocean and rec trails, and a very short walk to the Pacific Grove High School, Middle School and Forest Grove Elementary Schools. Bay views from all upstairs rooms and the balcony. The large upstairs 4th bedroom can be used as an office or family room. It boasts a sink, hardwood flooring, a freestanding porcelain gas stove heater with blower and remote control, a ceiling mount projector and large motorized movie screen as well as two French doors leading to a large balcony all with Bay views. The large master bed features Bay views, walk in closet and a recently remodeled bath. The stairs, halls and bedroom are newly carpeted with high end carpet and memory foam pad. The downstairs is all hardwood and a remote control gas fireplace insert in the living room. The kitchen was recently completely gutted and remodeled with beautiful custom granite counters, tile flooring and modern cabinetry and a new gas range. A large formal dining room directly across from the kitchen. A terraced backyard suitable for large gatherings or family private enjoyment with a greenhouse, a chicken run and coup on the hillside (currently unoccupied but permitted for up to 4 laying hens). This is a Dog Friendly property with fully enclosed back yard. Additional amenities include a 2 car garage with extensive cabinetry and storage space.
Rent is $5900 a month with a $5900 Security Deposit. Dogs are allowed with a small pet fee, no cats. Minimum one year lease.
House for rent
Accepts Zillow applications
$5,900/mo
931 Petra Ln, Pacific Grove, CA 93950
4beds
2,335sqft
Price may not include required fees and charges.
Single family residence
Available now
Small dogs OK
-- A/C
In unit laundry
Attached garage parking
-- Heating
What's special
Gas fireplace insertTerraced backyardLarge motorized movie screenModern cabinetryBlocks from the oceanMemory foam padChicken run and coup
- 1 day |
- -- |
- -- |
Travel times
Facts & features
Interior
Bedrooms & bathrooms
- Bedrooms: 4
- Bathrooms: 3
- Full bathrooms: 3
Appliances
- Included: Dishwasher, Dryer, Freezer, Oven, Refrigerator, Washer
- Laundry: In Unit
Features
- Walk In Closet
- Flooring: Carpet, Hardwood, Tile
Interior area
- Total interior livable area: 2,335 sqft
Property
Parking
- Parking features: Attached, Off Street
- Has attached garage: Yes
- Details: Contact manager
Features
- Exterior features: Walk In Closet
Details
- Parcel number: 006662048000
Construction
Type & style
- Home type: SingleFamily
- Property subtype: Single Family Residence
Community & HOA
Location
- Region: Pacific Grove
Financial & listing details
- Lease term: 1 Year
Price history
| Date | Event | Price |
|---|---|---|
| 10/30/2025 | Listed for rent | $5,900$3/sqft |
Source: Zillow Rentals | ||
| 7/31/2025 | Listing removed | $5,900$3/sqft |
Source: Zillow Rentals | ||
| 7/9/2025 | Listed for rent | $5,900$3/sqft |
Source: Zillow Rentals | ||
| 7/9/2025 | Listing removed | $2,145,000$919/sqft |
Source: | ||
| 6/6/2025 | Price change | $2,145,000-2.3%$919/sqft |
Source: | ||

