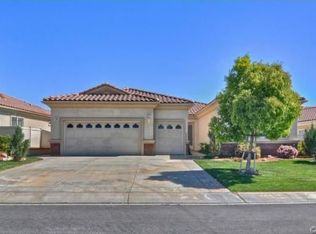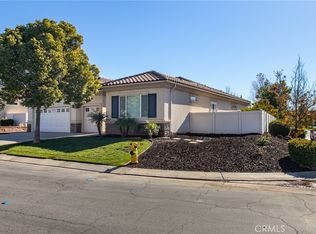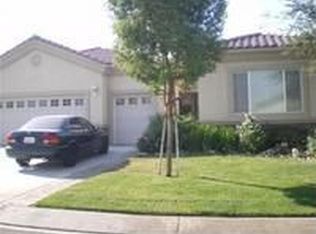931 Pebble Beach Rd. is looking for new owners to make it their own. Wonderful opportunity to own an "Emerald" model (the largest of the 3 available models) located in the 55+ community, Solera at Oak Valley Greens, in Beaumont. The Emerald features 2 Bedrooms (each with their own bath) a den and an additional powder bath - in a light and bright, well-laid-out 2127 square feet of expansive living space. Additional interior features include 10-foot ceilings, a great room, a spacious kitchen with ample storage and an island for additional seating capacity, ceiling fans, recessed lighting and inside laundry. Exterior features include a 2 car garage with direct access, a separate golf cart garage, stacked stone trim (a builder upgrade) and a covered patio with extension that highlights a low-maintenance backyard. All this can be yours now. Priced to sell! Don't wait, submit your offer today!
This property is off market, which means it's not currently listed for sale or rent on Zillow. This may be different from what's available on other websites or public sources.


