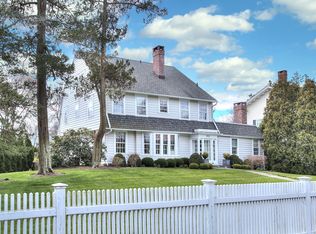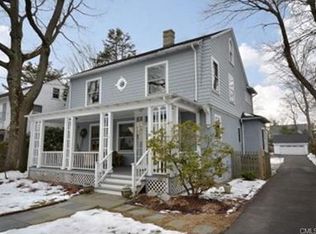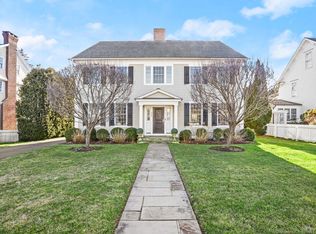Sold for $3,500,000
$3,500,000
931 Old Post Road, Fairfield, CT 06824
5beds
4,936sqft
Single Family Residence
Built in 1850
0.62 Acres Lot
$3,840,200 Zestimate®
$709/sqft
$7,737 Estimated rent
Home value
$3,840,200
$3.49M - $4.26M
$7,737/mo
Zestimate® history
Loading...
Owner options
Explore your selling options
What's special
INTRODUCING A TRULY REMARKABLE PROPERTY - the fabulous in-town landmark, circa 1850 Samuel A. Nichols House. This magnificent residence spans 4,936 square feet & offers a luxurious & private living experience. With 5 bedrooms & 5 1/2 baths, this home provides ample space for a growing family and entertaining lifestyle. The home has been meticulously maintained and was revamped in 2019-2022 with updated mechanicals, new roof (main house and garage) as well as the exterior painted, new shutters, generator, new patio & drainage, & much more. From the moment you enter, you will be captivated by the exquisite symmetry & spectacular design of this historic home. The property features 10' ceilings, deep crown mouldings, double front doors with beveled glass & an elegant main staircase. Formerly the home of celebrated artist Robert Vickery, this property holds a special place in Fairfield's history. The main floor consists of a Living Room, Dining Room, Family Room - each adorned with a fireplace, adding warmth and charm to the living spaces; a cherry-paneled Library provides a serene and sophisticated retreat for working or a quiet place to read. The stunning Kitchen is a true masterpiece, complete with porcelain countertops, center island, hardwood floors, double wall ovens, radiant floor heat, double dishwashers, extra fridge drawers, Viking 6 burner stove, butler's pantry & a walk-in pantry. The Breakfast Nook offers a delightful space to start your day, bathed in natural light. The Primary Suite is a haven of luxury, featuring dual custom walk-in closets, private office or nursery, & gorgeous spa-like Primary Bathroom. This private sanctuary is the perfect place to unwind & rejuvenate after a long day. There are 3 additional en-suite Bedrooms on this level. The third floor offers the 5th Bedroom, a Rec Room/Gym & Full Bath, providing flexibility for various living arrangements. The outdoor yard and living area are just as impressive. You will love the expansive front veranda with a double swing, ideal for enjoying the outdoors and taking in the picturesque surroundings. The backyard has a covered terrace which leads to the private heated gunite pool with cascading spa, creating a tranquil oasis for relaxation and entertainment. The property also includes an oversized heated three-car garage with epoxy floor, ensuring ample space for parking and storage. Located on the unbeatable Old Post Road, this fabulous Fairfield landmark offers prime location situated on one of the most prestigious and highly sought-after neighborhoods, that is within walking distance of shopping, restaurants, cultural venues, beaches and Metro-North train service to New York City. You'll have the best of both worlds - a private retreat and convenient access to all the amenities Fairfield has to offer. Experience the epitome of refined living at this distinguished address. Don't miss the chance to own this remarkable piece of history and create your own legacy in this fabulous Fairfield landmark.
Zillow last checked: 8 hours ago
Listing updated: October 01, 2024 at 02:30am
Listed by:
The Vanderblue Team at Higgins Group,
Colleen Murray 203-545-5211,
Higgins Group Real Estate 203-254-9000,
Co-Listing Agent: Floria Polverari 203-615-3170,
Higgins Group Real Estate
Bought with:
Patty Eilenberg, RES.0205100
Berkshire Hathaway NE Prop.
Rita Tanis
Berkshire Hathaway NE Prop.
Source: Smart MLS,MLS#: 170623012
Facts & features
Interior
Bedrooms & bathrooms
- Bedrooms: 5
- Bathrooms: 6
- Full bathrooms: 5
- 1/2 bathrooms: 1
Primary bedroom
- Features: Bedroom Suite, Built-in Features, Full Bath, Walk-In Closet(s), Hardwood Floor
- Level: Upper
- Area: 500 Square Feet
- Dimensions: 20 x 25
Bedroom
- Features: Full Bath, Walk-In Closet(s), Hardwood Floor
- Level: Upper
- Area: 266 Square Feet
- Dimensions: 14 x 19
Bedroom
- Features: Ceiling Fan(s), Full Bath, Walk-In Closet(s), Hardwood Floor
- Level: Upper
- Area: 238 Square Feet
- Dimensions: 14 x 17
Bedroom
- Features: Full Bath, Hardwood Floor
- Level: Upper
- Area: 204 Square Feet
- Dimensions: 12 x 17
Bedroom
- Features: Hardwood Floor
- Level: Third,Upper
- Area: 306 Square Feet
- Dimensions: 17 x 18
Dining room
- Features: High Ceilings, Fireplace, Hardwood Floor
- Level: Main
- Area: 224 Square Feet
- Dimensions: 14 x 16
Family room
- Features: Balcony/Deck, Beamed Ceilings, Gas Log Fireplace, French Doors, Hardwood Floor
- Level: Main
- Area: 340 Square Feet
- Dimensions: 17 x 20
Kitchen
- Features: Dining Area, Kitchen Island, Pantry, Hardwood Floor
- Level: Main
- Area: 522 Square Feet
- Dimensions: 18 x 29
Library
- Features: High Ceilings, Beamed Ceilings, Bookcases, Built-in Features, Hardwood Floor
- Level: Main
- Area: 256 Square Feet
- Dimensions: 16 x 16
Living room
- Features: High Ceilings, Gas Log Fireplace, Hardwood Floor
- Level: Main
- Area: 320 Square Feet
- Dimensions: 16 x 20
Rec play room
- Features: Hardwood Floor
- Level: Third,Upper
- Area: 496 Square Feet
- Dimensions: 16 x 31
Heating
- Hydro Air, Radiant, Natural Gas
Cooling
- Central Air, Zoned
Appliances
- Included: Gas Cooktop, Oven, Microwave, Refrigerator, Ice Maker, Dishwasher, Disposal, Washer, Dryer, Water Heater
- Laundry: Upper Level, Mud Room
Features
- Sound System, Wired for Data, Entrance Foyer
- Doors: French Doors
- Windows: Thermopane Windows
- Basement: Full
- Attic: Partially Finished,Floored,Walk-up
- Number of fireplaces: 3
Interior area
- Total structure area: 4,936
- Total interior livable area: 4,936 sqft
- Finished area above ground: 4,936
Property
Parking
- Total spaces: 3
- Parking features: Detached, Garage Door Opener
- Garage spaces: 3
Features
- Patio & porch: Porch, Patio
- Exterior features: Sidewalk, Rain Gutters, Garden, Lighting, Underground Sprinkler
- Has private pool: Yes
- Pool features: Gunite, Heated, Pool/Spa Combo, In Ground
- Fencing: Full
Lot
- Size: 0.62 Acres
- Features: Level, Landscaped, Historic District
Details
- Parcel number: 132184
- Zoning: A
- Other equipment: Generator
Construction
Type & style
- Home type: SingleFamily
- Architectural style: Colonial,Antique
- Property subtype: Single Family Residence
Materials
- Clapboard, Wood Siding
- Foundation: Stone
- Roof: Asphalt
Condition
- New construction: No
- Year built: 1850
Utilities & green energy
- Sewer: Public Sewer
- Water: Public
Green energy
- Energy efficient items: Thermostat, Windows
Community & neighborhood
Security
- Security features: Security System
Community
- Community features: Golf, Health Club, Library, Medical Facilities, Private School(s), Public Rec Facilities, Near Public Transport, Shopping/Mall
Location
- Region: Fairfield
- Subdivision: Center
Price history
| Date | Event | Price |
|---|---|---|
| 7/8/2024 | Sold | $3,500,000$709/sqft |
Source: | ||
| 6/27/2024 | Pending sale | $3,500,000$709/sqft |
Source: | ||
| 3/14/2024 | Listed for sale | $3,500,000+45.8%$709/sqft |
Source: | ||
| 12/4/2018 | Sold | $2,400,000-3.8%$486/sqft |
Source: | ||
| 9/4/2018 | Listed for sale | $2,495,000+18.8%$505/sqft |
Source: William Pitt Sotheby's International Realty #170121063 Report a problem | ||
Public tax history
| Year | Property taxes | Tax assessment |
|---|---|---|
| 2025 | $32,369 +1.8% | $1,140,160 |
| 2024 | $31,810 +1.4% | $1,140,160 |
| 2023 | $31,366 +1% | $1,140,160 |
Find assessor info on the county website
Neighborhood: 06824
Nearby schools
GreatSchools rating
- 9/10Sherman SchoolGrades: K-5Distance: 0.4 mi
- 8/10Roger Ludlowe Middle SchoolGrades: 6-8Distance: 0.7 mi
- 9/10Fairfield Ludlowe High SchoolGrades: 9-12Distance: 0.8 mi
Schools provided by the listing agent
- Elementary: Roger Sherman
- Middle: Roger Ludlowe
- High: Fairfield Ludlowe
Source: Smart MLS. This data may not be complete. We recommend contacting the local school district to confirm school assignments for this home.
Sell for more on Zillow
Get a Zillow Showcase℠ listing at no additional cost and you could sell for .
$3,840,200
2% more+$76,804
With Zillow Showcase(estimated)$3,917,004


