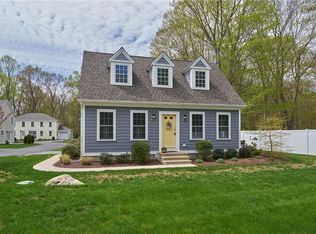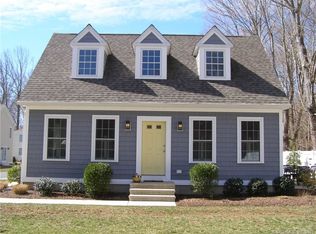Sold for $549,000 on 03/17/25
$549,000
931 Old Clinton Road #8, Westbrook, CT 06498
2beds
2,103sqft
Condominium, Townhouse, Half Duplex
Built in 2015
-- sqft lot
$571,000 Zestimate®
$261/sqft
$3,547 Estimated rent
Home value
$571,000
$520,000 - $628,000
$3,547/mo
Zestimate® history
Loading...
Owner options
Explore your selling options
What's special
Indulge in the sophistication of this 2-bedroom, 2.5-bath townhome in the serene Redwood Commons. Hardwood floors grace each room, leading you through an open-concept main floor that boasts fabulous millwork and a den adorned with beautiful coffered ceilings. The home features two en-suite bedrooms on the second level, each offering a spacious private escape with their own dedicated bathrooms. Step outside to enjoy your private stone patio and woodland view, a peaceful retreat for outdoor enjoyment and entertainment. This townhome is complete with a 1-car attached garage and a recently finished lower level, ensuring ample space for all your needs. Enjoy the blend of low-maintenance living and coastal charm, just over a mile walk from beautiful sandy beaches in Westbrook. Welcome to your new home at Redwood Commons.
Zillow last checked: 8 hours ago
Listing updated: March 17, 2025 at 12:34pm
Listed by:
THE A TEAM OF WILLIAM PITT SOTHEBY'S INTERNATIONAL REALTY,
Liz Squillacote 860-922-7017,
William Pitt Sotheby's Int'l 860-434-2400,
Co-Listing Agent: Allyson Cotton 860-227-6016,
William Pitt Sotheby's Int'l
Bought with:
Mim Beardsley, RES.0153320
Houlihan Lawrence WD
Source: Smart MLS,MLS#: 24071889
Facts & features
Interior
Bedrooms & bathrooms
- Bedrooms: 2
- Bathrooms: 3
- Full bathrooms: 2
- 1/2 bathrooms: 1
Primary bedroom
- Features: Bedroom Suite, Ceiling Fan(s), Full Bath, Stall Shower, Hardwood Floor
- Level: Upper
- Area: 251.59 Square Feet
- Dimensions: 13.9 x 18.1
Bedroom
- Features: Ceiling Fan(s), Full Bath, Hardwood Floor
- Level: Upper
- Area: 248.52 Square Feet
- Dimensions: 11.4 x 21.8
Primary bathroom
- Features: Double-Sink, Stall Shower, Tile Floor
- Level: Upper
- Area: 88.32 Square Feet
- Dimensions: 9.6 x 9.2
Bathroom
- Features: Hardwood Floor
- Level: Main
- Area: 43.47 Square Feet
- Dimensions: 6.3 x 6.9
Bathroom
- Features: Stall Shower, Tile Floor
- Level: Upper
- Area: 71.76 Square Feet
- Dimensions: 9.2 x 7.8
Den
- Features: Beamed Ceilings, Ceiling Fan(s), Hardwood Floor
- Level: Main
- Area: 157.32 Square Feet
- Dimensions: 11.4 x 13.8
Family room
- Features: Vinyl Floor
- Level: Lower
- Area: 351.67 Square Feet
- Dimensions: 13.9 x 25.3
Kitchen
- Features: Dining Area, Kitchen Island, Sliders, Hardwood Floor
- Level: Main
- Area: 401.1 Square Feet
- Dimensions: 19.1 x 21
Living room
- Features: Ceiling Fan(s), Hardwood Floor
- Level: Main
- Area: 237.36 Square Feet
- Dimensions: 13.8 x 17.2
Office
- Features: Hardwood Floor
- Level: Upper
- Area: 98.56 Square Feet
- Dimensions: 7.7 x 12.8
Heating
- Baseboard, Forced Air, Zoned, Electric, Propane
Cooling
- Central Air
Appliances
- Included: Oven/Range, Microwave, Refrigerator, Dishwasher, Washer, Dryer, Water Heater
- Laundry: Upper Level, Mud Room
Features
- Basement: Full,Sump Pump,Interior Entry,Partially Finished
- Attic: Access Via Hatch
- Has fireplace: No
- Common walls with other units/homes: End Unit
Interior area
- Total structure area: 2,103
- Total interior livable area: 2,103 sqft
- Finished area above ground: 1,728
- Finished area below ground: 375
Property
Parking
- Total spaces: 1
- Parking features: Attached
- Attached garage spaces: 1
Features
- Stories: 2
- Patio & porch: Patio
- Waterfront features: Walk to Water
Lot
- Features: Few Trees, Level, Cul-De-Sac
Details
- Parcel number: 2634079
- Zoning: IHOZ
Construction
Type & style
- Home type: Condo
- Architectural style: Townhouse
- Property subtype: Condominium, Townhouse, Half Duplex
- Attached to another structure: Yes
Materials
- Vinyl Siding
Condition
- New construction: No
- Year built: 2015
Utilities & green energy
- Sewer: Shared Septic
- Water: Public
Community & neighborhood
Community
- Community features: Golf, Health Club, Library, Medical Facilities, Shopping/Mall
Location
- Region: Westbrook
HOA & financial
HOA
- Has HOA: Yes
- HOA fee: $415 monthly
- Amenities included: Management
- Services included: Maintenance Grounds, Trash, Snow Removal
Price history
| Date | Event | Price |
|---|---|---|
| 3/17/2025 | Sold | $549,000$261/sqft |
Source: | ||
| 2/7/2025 | Listed for sale | $549,000+38.8%$261/sqft |
Source: | ||
| 12/18/2020 | Sold | $395,500-0.9%$188/sqft |
Source: | ||
| 9/18/2020 | Pending sale | $399,000$190/sqft |
Source: William Pitt Sotheby's International Realty #170314570 | ||
| 7/13/2020 | Price change | $399,000-7%$190/sqft |
Source: William Pitt Sotheby's International Realty #170314570 | ||
Public tax history
| Year | Property taxes | Tax assessment |
|---|---|---|
| 2025 | $6,209 +6.3% | $275,940 +2.5% |
| 2024 | $5,843 +1.8% | $269,280 |
| 2023 | $5,741 +2.7% | $269,280 |
Find assessor info on the county website
Neighborhood: 06498
Nearby schools
GreatSchools rating
- 8/10Westbrook Middle SchoolGrades: 5-8Distance: 0.9 mi
- 7/10Westbrook High SchoolGrades: 9-12Distance: 1 mi
- 7/10Daisy Ingraham SchoolGrades: PK-4Distance: 1.2 mi
Schools provided by the listing agent
- Elementary: Daisy Ingraham
- High: Westbrook
Source: Smart MLS. This data may not be complete. We recommend contacting the local school district to confirm school assignments for this home.

Get pre-qualified for a loan
At Zillow Home Loans, we can pre-qualify you in as little as 5 minutes with no impact to your credit score.An equal housing lender. NMLS #10287.
Sell for more on Zillow
Get a free Zillow Showcase℠ listing and you could sell for .
$571,000
2% more+ $11,420
With Zillow Showcase(estimated)
$582,420
