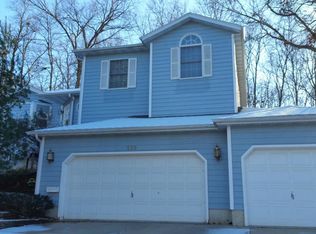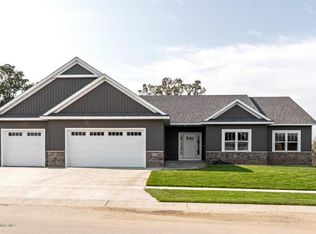Closed
$325,000
931 Northland Pl NE, Rochester, MN 55906
4beds
1,901sqft
Single Family Residence
Built in 1986
7,405.2 Square Feet Lot
$331,800 Zestimate®
$171/sqft
$2,194 Estimated rent
Home value
$331,800
$302,000 - $365,000
$2,194/mo
Zestimate® history
Loading...
Owner options
Explore your selling options
What's special
This home has been cared for and maintained by the original owner. Located at the end of a quiet street this 4 bedroom 2 bath home is in move-in condition. You will enjoy the private setting of the deck looking over the back yard with mature trees. Some updates include 96% efficient furnace, shingles, kitchen countertops, carpet, and paint.
Zillow last checked: 8 hours ago
Listing updated: September 26, 2024 at 11:25pm
Listed by:
Keith Framsted 507-250-5586,
Re/Max Results
Bought with:
Wanda Hart
Coldwell Banker Realty
Source: NorthstarMLS as distributed by MLS GRID,MLS#: 6422019
Facts & features
Interior
Bedrooms & bathrooms
- Bedrooms: 4
- Bathrooms: 2
- Full bathrooms: 1
- 3/4 bathrooms: 1
Bedroom 1
- Level: Main
Bedroom 2
- Level: Main
Bedroom 3
- Level: Basement
Bedroom 4
- Level: Basement
Dining room
- Level: Main
Family room
- Level: Basement
Kitchen
- Level: Main
Laundry
- Level: Basement
Living room
- Level: Main
Storage
- Level: Basement
Heating
- Forced Air
Cooling
- Central Air
Appliances
- Included: Dishwasher, Disposal, Dryer, Exhaust Fan, Freezer, Gas Water Heater, Range, Refrigerator, Washer, Water Softener Owned
Features
- Basement: Finished,Concrete
- Has fireplace: No
- Fireplace features: Family Room, Fireplace Footings
Interior area
- Total structure area: 1,901
- Total interior livable area: 1,901 sqft
- Finished area above ground: 1,056
- Finished area below ground: 845
Property
Parking
- Total spaces: 2
- Parking features: Attached, Concrete, Garage Door Opener
- Attached garage spaces: 2
- Has uncovered spaces: Yes
Accessibility
- Accessibility features: None
Features
- Levels: Multi/Split
- Patio & porch: Deck
Lot
- Size: 7,405 sqft
- Dimensions: 65 x 116
Details
- Foundation area: 1040
- Parcel number: 742412023819
- Zoning description: Residential-Single Family
Construction
Type & style
- Home type: SingleFamily
- Property subtype: Single Family Residence
Materials
- Vinyl Siding, Frame
- Roof: Asphalt
Condition
- Age of Property: 38
- New construction: No
- Year built: 1986
Utilities & green energy
- Electric: Circuit Breakers
- Gas: Natural Gas
- Sewer: City Sewer/Connected
- Water: City Water/Connected
Community & neighborhood
Location
- Region: Rochester
- Subdivision: Viking Hills 1st
HOA & financial
HOA
- Has HOA: No
Other
Other facts
- Road surface type: Paved
Price history
| Date | Event | Price |
|---|---|---|
| 12/13/2024 | Sold | $325,000+6.6%$171/sqft |
Source: Public Record | ||
| 9/27/2023 | Sold | $305,000-3.1%$160/sqft |
Source: | ||
| 9/11/2023 | Pending sale | $314,900$166/sqft |
Source: | ||
| 8/24/2023 | Listed for sale | $314,900$166/sqft |
Source: | ||
Public tax history
| Year | Property taxes | Tax assessment |
|---|---|---|
| 2024 | $3,234 | $266,500 +4.6% |
| 2023 | -- | $254,900 +4% |
| 2022 | $3,080 +10.2% | $245,200 +10.6% |
Find assessor info on the county website
Neighborhood: Viking Hills
Nearby schools
GreatSchools rating
- 4/10Gage Elementary SchoolGrades: PK-5Distance: 1.7 mi
- 8/10Century Senior High SchoolGrades: 8-12Distance: 1.4 mi
- 3/10Dakota Middle SchoolGrades: 6-8Distance: 5.4 mi
Schools provided by the listing agent
- Elementary: Churchill-Hoover
- Middle: Kellogg
- High: Century
Source: NorthstarMLS as distributed by MLS GRID. This data may not be complete. We recommend contacting the local school district to confirm school assignments for this home.
Get a cash offer in 3 minutes
Find out how much your home could sell for in as little as 3 minutes with a no-obligation cash offer.
Estimated market value
$331,800
Get a cash offer in 3 minutes
Find out how much your home could sell for in as little as 3 minutes with a no-obligation cash offer.
Estimated market value
$331,800

