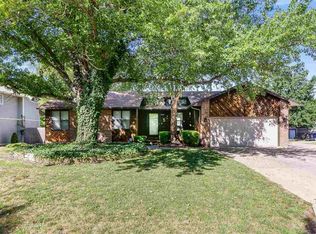Stop looking! This is the home you have been looking for. It is clear this is the one as you drive up and see the curb appeal of this six bedroom, 3 bathroom home. Then right as you walk in and see the inviting living room/dining room combo with a fireplace to the left and right around the corner is the kitchen that overlooks the family room you know you are home at last! The kitchen/eat in combo has a sliding door that opens up to an oasis of a back yard where you have a covered deck and plenty of trees. Back in the house you go upstairs where you find a 2nd bathroom, two bedrooms and a master suite that will be your very own getaway. Then back down to the lower level, the family room has large windows to the back yard, a 2nd fireplace and a wet bar. And a 3rd bathroom and another bedroom, workout room, play room or office is just off the laundry. You then access the large two car garage through the laundry room. Downstairs you find two more bedrooms and a bonus room. Walking distance to a park, the library, schools and so much more! This one will not last so come see it NOW!
This property is off market, which means it's not currently listed for sale or rent on Zillow. This may be different from what's available on other websites or public sources.
