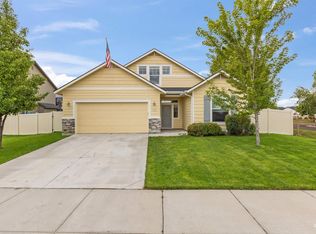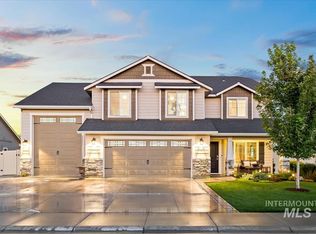***SELLER TO OFFER UP TO $5,000 CREDIT FOR FENCING!!!*** See the virtual tour: https://vtour.smarttour.co/tour_2068 Welcome to your Next Home! a 4 bedroom, 2.5 bath, two story open, clean & spacious home built in 2017. Downstairs you will enjoy a family room featuring a custom fireplace with hearth, vaulted ceilings & plenty of windows. Through the family room is the large kitchen, big island and a great room that includes a TV projector. Off to the side is an office/guest room. Up the stairs you will find the spacious & vaulted master suite. Two extra bedrooms & a vaulted loft complete the upstairs living. Walk through the french doors to the over sized patio and a perfect backyard for entertaining. You do not want to miss this quaint home with security system, many upgrades and its near the school, a big park, and just a great location!
This property is off market, which means it's not currently listed for sale or rent on Zillow. This may be different from what's available on other websites or public sources.


