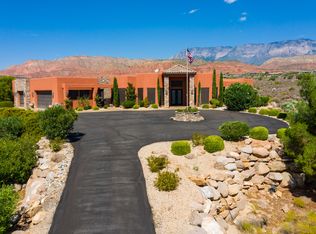Sold on 11/06/25
Price Unknown
931 N Bonanza Rd, Leeds, UT 84746
7beds
6baths
10,896sqft
Single Family Residence
Built in 2002
5.2 Acres Lot
$2,100,200 Zestimate®
$--/sqft
$5,010 Estimated rent
Home value
$2,100,200
$1.97M - $2.25M
$5,010/mo
Zestimate® history
Loading...
Owner options
Explore your selling options
What's special
Welcome to your private retreat—just 10 minutes from St. George, this estate is nestled on 5 pristine acres with breathtaking views. With over 10,000 sq ft of living space, it offers the perfect blend of elegance, comfort, and adventure. Behind a private gate, discover peace and tranquility with five outdoor seating areas, including three upper view decks. Featuring 7 spacious bedrooms, 6 bathrooms, a home office, study, and personal gym, this home is designed for everyday living and unforgettable moments. Host in the formal dining room, enjoy game nights in the entertainment spaces, or head outside to the resort-style pool, grotto, rope swing, slide, dive rocks, putting green, and sport/pickleball court. Don't miss the magical Harry Potter wing—your forever sanctuary awaits.
Zillow last checked: 8 hours ago
Listing updated: November 10, 2025 at 02:40pm
Listed by:
LEZLEE SHAW,
KW Ascend Keller Williams Realty
Bought with:
NON BOARD AGENT
NON MLS OFFICE
Source: WCBR,MLS#: 25-260487
Facts & features
Interior
Bedrooms & bathrooms
- Bedrooms: 7
- Bathrooms: 6
Primary bedroom
- Level: Main
Bedroom 2
- Level: Main
Bedroom 3
- Level: Main
Bedroom 4
- Level: Second
Bedroom 5
- Level: Second
Bedroom 6
- Level: Second
Bathroom
- Level: Main
Bathroom
- Level: Main
Bathroom
- Level: Main
Bathroom
- Level: Main
Bathroom
- Level: Second
Bathroom
- Level: Second
Dining room
- Level: Main
Family room
- Level: Second
Kitchen
- Level: Main
Laundry
- Level: Main
Living room
- Level: Main
Office
- Level: Main
Heating
- Natural Gas
Cooling
- Central Air, Other
Features
- See Remarks
- Number of fireplaces: 3
Interior area
- Total structure area: 10,896
- Total interior livable area: 10,896 sqft
- Finished area above ground: 6,685
Property
Parking
- Total spaces: 3
- Parking features: Attached, Extra Depth, Extra Width, RV Access/Parking
- Attached garage spaces: 3
Features
- Stories: 2
- Has private pool: Yes
- Has view: Yes
- View description: Mountain(s), Valley
Lot
- Size: 5.20 Acres
- Features: Curbs & Gutters, Gentle Sloping, Level
Details
- Parcel number: LBOE13
- Zoning description: Residential
Construction
Type & style
- Home type: SingleFamily
- Property subtype: Single Family Residence
Materials
- Rock, Stucco
- Foundation: Slab
- Roof: Tile
Condition
- Built & Standing
- Year built: 2002
Utilities & green energy
- Sewer: Septic Tank
- Water: Culinary
- Utilities for property: Electricity Connected, Natural Gas Connected
Community & neighborhood
Location
- Region: Leeds
- Subdivision: BONANZA ESTATES
HOA & financial
HOA
- Has HOA: No
Other
Other facts
- Listing terms: Conventional,Cash,1031 Exchange
- Road surface type: Paved
Price history
| Date | Event | Price |
|---|---|---|
| 11/6/2025 | Sold | -- |
Source: WCBR #25-260487 Report a problem | ||
| 10/17/2025 | Pending sale | $2,600,000$239/sqft |
Source: WCBR #25-260487 Report a problem | ||
| 4/18/2025 | Listed for sale | $2,600,000+6.1%$239/sqft |
Source: WCBR #25-260487 Report a problem | ||
| 1/13/2021 | Sold | -- |
Source: Agent Provided Report a problem | ||
| 9/30/2020 | Price change | $2,450,000-5.8%$225/sqft |
Source: Summit Sotheby's International Realty - St. George #1650334 Report a problem | ||
Public tax history
| Year | Property taxes | Tax assessment |
|---|---|---|
| 2024 | $15,587 -14.1% | $2,182,700 -15.6% |
| 2023 | $18,143 -11.3% | $2,586,000 -5.7% |
| 2022 | $20,455 +111.9% | $2,742,700 +159.9% |
Find assessor info on the county website
Neighborhood: 84746
Nearby schools
GreatSchools rating
- 6/10Coral Canyon SchoolGrades: PK-5Distance: 8.2 mi
- 7/10Sunrise Ridge Intermediate SchoolGrades: 6-7Distance: 16.9 mi
- 7/10Desert Hills High SchoolGrades: 10-12Distance: 18.2 mi
Schools provided by the listing agent
- Elementary: Coral Canyon Elementary
- Middle: Pine View Middle
- High: Pine View High
Source: WCBR. This data may not be complete. We recommend contacting the local school district to confirm school assignments for this home.
