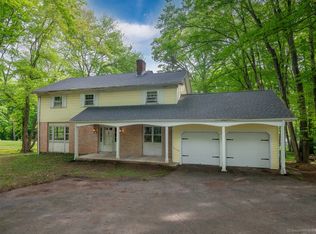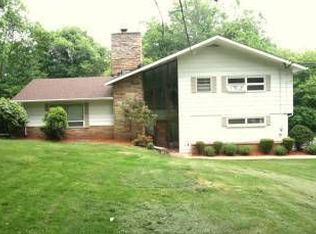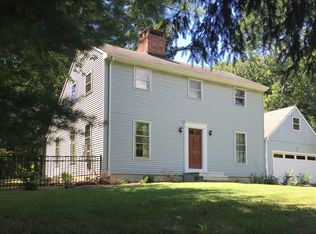Sold for $645,000 on 06/26/23
$645,000
931 Long Hill Road, Guilford, CT 06437
3beds
2,364sqft
Single Family Residence
Built in 1965
1.27 Acres Lot
$692,500 Zestimate®
$273/sqft
$4,315 Estimated rent
Home value
$692,500
$658,000 - $734,000
$4,315/mo
Zestimate® history
Loading...
Owner options
Explore your selling options
What's special
This is a RARE opportunity to own one of Guilford’s most unique contemporaries! Architecturally designed by Charles Roy, this distinctive home offers many wonderful details. This one of kind, bright and airy home is filled with character and has an open floor plan. Making it perfect for families and entertaining. Stunningly redesigned and renovated, this home exudes elegance, sophistication, and charm. Every inch of this home is move in ready and fully updated. Each of the three bedrooms feature a full ensuite bathroom. There is also a ½ bath for guests located in the side foyer/mudroom entrance. Set back from the road, this private oasis is conveniently located near Guilford's downtown, shopping, schools, orchards, beach, and major highways. The owner is currently using two of the ensuite bedrooms as a functioning Airbnb. They are fully renovated, beautifully appointed and both feature their own full bathrooms and private entrances. The guests do not access the main home when in Airbnb mode, or it can simply be opened up to be a full 3-bedroom family home. The spacious and open floor plan is perfect for entertaining guests, featuring vaulted ceilings, a gas fireplace, and a conversation pit that adds a touch of uniqueness to the living area. The loft overlooking the living and dining room is ideal for a home office or reading nook. French doors lead out to a large deck, providing a perfect space to enjoy the peaceful and tranquil surroundings. The eat-in kitchen is a masterpiece featuring high-end finishes that elevate the home's sophistication. The kitchen and living rooms share dramatic views of the nature-filled landscape, creating a perfect ambiance for relaxation and tranquility. If storage is on your list, you will absolutely fall on love with the walk-in primary closet/dressing room which features tons of built-in storage and natural light. The large primary suite offers a full updated bath- with a functioning jacuzzi tub. Enjoy your coffee out on your private deck. Located on the property is a two-car tandem barn/garage that can be used as a workshop or artist studio, providing an ideal space for creative pursuits. Overall, 931 Long Hill Rd is a rare gem that offers an exceptional living experience, combining exquisite design with the perfect blend of convenience and privacy. Don't miss the chance to make this stunning property your own!
Zillow last checked: 8 hours ago
Listing updated: July 09, 2024 at 08:17pm
Listed by:
Kim Rose 203-693-1478,
Dave Jones Realty, LLC 203-758-0264
Bought with:
Wojtek Borowski, REB.0758965
Pearce Real Estate
Source: Smart MLS,MLS#: 170556201
Facts & features
Interior
Bedrooms & bathrooms
- Bedrooms: 3
- Bathrooms: 4
- Full bathrooms: 3
- 1/2 bathrooms: 1
Primary bedroom
- Features: Balcony/Deck, Dressing Room, Full Bath, Walk-In Closet(s), Wall/Wall Carpet, Whirlpool Tub
- Level: Upper
Bedroom
- Features: Full Bath
- Level: Lower
Kitchen
- Features: Breakfast Bar, Remodeled
- Level: Main
Heating
- Forced Air, Oil, Propane
Cooling
- Ceiling Fan(s), Central Air
Appliances
- Included: Gas Range, Oven/Range, Range Hood, Refrigerator, Dishwasher, Disposal, Washer, Dryer, Water Heater
- Laundry: Main Level
Features
- Wired for Data, Open Floorplan, Entrance Foyer
- Basement: Partial
- Attic: None
- Number of fireplaces: 1
- Fireplace features: Insert
Interior area
- Total structure area: 2,364
- Total interior livable area: 2,364 sqft
- Finished area above ground: 2,364
Property
Parking
- Total spaces: 2
- Parking features: Barn
- Garage spaces: 2
Features
- Patio & porch: Deck, Wrap Around
- Waterfront features: Water Community
Lot
- Size: 1.27 Acres
- Features: Few Trees, Sloped
Details
- Additional structures: Barn(s)
- Parcel number: 1118419
- Zoning: R-5
Construction
Type & style
- Home type: SingleFamily
- Architectural style: Contemporary
- Property subtype: Single Family Residence
Materials
- Wood Siding
- Foundation: Concrete Perimeter
- Roof: Asphalt
Condition
- New construction: No
- Year built: 1965
Utilities & green energy
- Sewer: Septic Tank
- Water: Public
Community & neighborhood
Community
- Community features: Public Rec Facilities, Stables/Riding
Location
- Region: Guilford
Price history
| Date | Event | Price |
|---|---|---|
| 6/26/2023 | Sold | $645,000+3.2%$273/sqft |
Source: | ||
| 6/26/2023 | Contingent | $624,900$264/sqft |
Source: | ||
| 3/31/2023 | Listed for sale | $624,900+85.2%$264/sqft |
Source: | ||
| 7/20/2018 | Sold | $337,500-6.2%$143/sqft |
Source: | ||
| 6/6/2018 | Price change | $359,999-7.2%$152/sqft |
Source: William Raveis Real Estate #170065867 Report a problem | ||
Public tax history
| Year | Property taxes | Tax assessment |
|---|---|---|
| 2025 | $8,342 +4% | $301,700 |
| 2024 | $8,019 +2.7% | $301,700 |
| 2023 | $7,808 +17% | $301,700 +50.3% |
Find assessor info on the county website
Neighborhood: 06437
Nearby schools
GreatSchools rating
- 5/10Guilford Lakes SchoolGrades: PK-4Distance: 1.3 mi
- 8/10E. C. Adams Middle SchoolGrades: 7-8Distance: 1.7 mi
- 9/10Guilford High SchoolGrades: 9-12Distance: 0.6 mi
Schools provided by the listing agent
- High: Guilford
Source: Smart MLS. This data may not be complete. We recommend contacting the local school district to confirm school assignments for this home.

Get pre-qualified for a loan
At Zillow Home Loans, we can pre-qualify you in as little as 5 minutes with no impact to your credit score.An equal housing lender. NMLS #10287.
Sell for more on Zillow
Get a free Zillow Showcase℠ listing and you could sell for .
$692,500
2% more+ $13,850
With Zillow Showcase(estimated)
$706,350

