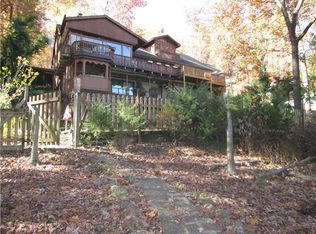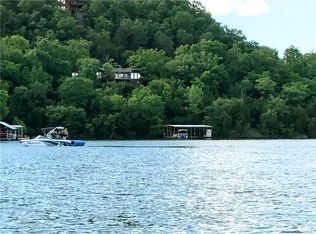Your cabin at the lake is ready to move into! Recently updated with hand scraped, hardwood floors, granite kitchen counters, new appliances, new roof, fresh paint inside and out. An open floor plan includes the living, dining and kitchen areas, all of,which have a beautiful lake view and opens out top a screened porch. Lower level includes 2 more bedrooms, family rm., and 3 additional rooms that can serve multiple purposes. Garage and workshop is perfect place for storing your yard and lake toys.
This property is off market, which means it's not currently listed for sale or rent on Zillow. This may be different from what's available on other websites or public sources.

