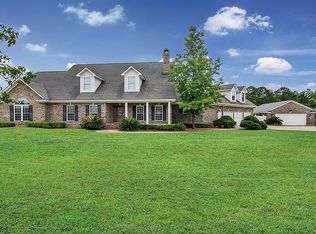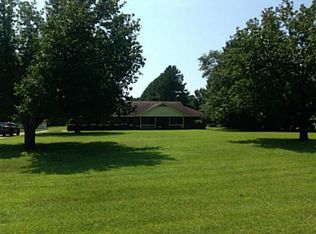Classic Ranch-style brick home (+/- 1815 S.FT.) on 4.28 Acres. Recently freshened and updated, this 4 BD / 2 Bth is open and light filled. Seller has never lived in the home but has recently restored the property and everything is in working order. Sold 'As Is' & w/out a Property Disclosure. Sits on 4.28 Acres providing total privacy - possibilities of horses (1 per acre) or subdivide in to 1 Acre lots. Currently on septic / well. Located in South Effingham School District.
This property is off market, which means it's not currently listed for sale or rent on Zillow. This may be different from what's available on other websites or public sources.

