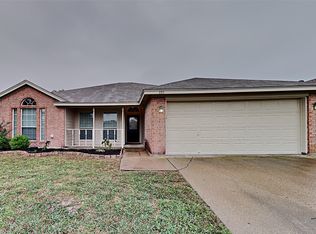Sold on 05/27/25
Price Unknown
931 Joshua Dr, Burleson, TX 76028
4beds
2,024sqft
Single Family Residence
Built in 2002
7,200.47 Square Feet Lot
$327,800 Zestimate®
$--/sqft
$2,133 Estimated rent
Home value
$327,800
$295,000 - $367,000
$2,133/mo
Zestimate® history
Loading...
Owner options
Explore your selling options
What's special
Welcome to this beautifully maintained home nestled in the heart of Burleson! Freshly painted and move-in ready, this inviting property boasts an open-concept layout filled with an abundance of natural light. You’ll fall in love with the stunning white-washed stone fireplace that serves as the focal point of the spacious living area, perfectly complemented by gorgeous flooring throughout. Enjoy peace of mind with a 2-year-old roof and take advantage of the generously sized rooms offering plenty of space for relaxing or entertaining. The backyard features a handy storage shed—ideal for tools, hobbies, or extra storage needs. Whether you're hosting friends or enjoying a quiet evening at home, this bright and welcoming home checks all the boxes. Don't miss your chance to make it yours!
Zillow last checked: 8 hours ago
Listing updated: June 19, 2025 at 07:36pm
Listed by:
Amanda Capps 0711496 817-608-7755,
League Real Estate 817-608-7755
Bought with:
Caitlynn Volentine
All City Real Estate Ltd. Co
Source: NTREIS,MLS#: 20910684
Facts & features
Interior
Bedrooms & bathrooms
- Bedrooms: 4
- Bathrooms: 2
- Full bathrooms: 2
Primary bedroom
- Level: First
- Dimensions: 0 x 0
Living room
- Level: First
- Dimensions: 0 x 0
Heating
- Central, Electric
Cooling
- Central Air, Ceiling Fan(s), Electric
Appliances
- Included: Dishwasher, Electric Cooktop, Electric Oven, Electric Range, Microwave
- Laundry: Electric Dryer Hookup, Laundry in Utility Room
Features
- High Speed Internet, Kitchen Island, Open Floorplan, Pantry, Cable TV, Walk-In Closet(s)
- Has basement: No
- Number of fireplaces: 1
- Fireplace features: Stone, Wood Burning
Interior area
- Total interior livable area: 2,024 sqft
Property
Parking
- Total spaces: 2
- Parking features: Door-Single, Garage Faces Front, Garage
- Attached garage spaces: 2
Features
- Levels: One
- Stories: 1
- Exterior features: Lighting
- Pool features: None
- Fencing: Fenced,Wood
Lot
- Size: 7,200 sqft
- Features: Interior Lot, Landscaped
Details
- Additional structures: Shed(s)
- Parcel number: 126269000125
Construction
Type & style
- Home type: SingleFamily
- Architectural style: Traditional,Detached
- Property subtype: Single Family Residence
- Attached to another structure: Yes
Materials
- Brick
- Foundation: Slab
- Roof: Composition
Condition
- Year built: 2002
Utilities & green energy
- Sewer: Public Sewer
- Water: Public
- Utilities for property: Sewer Available, Water Available, Cable Available
Community & neighborhood
Location
- Region: Burleson
- Subdivision: Meadow Crest Estates Sec 01
Other
Other facts
- Listing terms: Assumable,Cash,Conventional,FHA,VA Loan
Price history
| Date | Event | Price |
|---|---|---|
| 5/27/2025 | Sold | -- |
Source: NTREIS #20910684 | ||
| 5/7/2025 | Pending sale | $330,000$163/sqft |
Source: NTREIS #20910684 | ||
| 5/1/2025 | Contingent | $330,000$163/sqft |
Source: NTREIS #20910684 | ||
| 5/1/2025 | Listed for sale | $330,000$163/sqft |
Source: NTREIS #20910684 | ||
| 4/29/2025 | Contingent | $330,000$163/sqft |
Source: NTREIS #20910684 | ||
Public tax history
| Year | Property taxes | Tax assessment |
|---|---|---|
| 2024 | $5,520 +13.1% | $300,078 +10% |
| 2023 | $4,881 -12.9% | $272,798 +10% |
| 2022 | $5,605 +2.5% | $247,998 +10% |
Find assessor info on the county website
Neighborhood: Meadow Crest
Nearby schools
GreatSchools rating
- 7/10Frazier Elementary SchoolGrades: PK-5Distance: 0.5 mi
- 5/10Hughes Middle SchoolGrades: 6-8Distance: 1.2 mi
- 6/10Burleson High SchoolGrades: 9-12Distance: 1 mi
Schools provided by the listing agent
- Elementary: Irene Clinkscale
- Middle: Hughes
- High: Burleson
- District: Burleson ISD
Source: NTREIS. This data may not be complete. We recommend contacting the local school district to confirm school assignments for this home.
Get a cash offer in 3 minutes
Find out how much your home could sell for in as little as 3 minutes with a no-obligation cash offer.
Estimated market value
$327,800
Get a cash offer in 3 minutes
Find out how much your home could sell for in as little as 3 minutes with a no-obligation cash offer.
Estimated market value
$327,800
